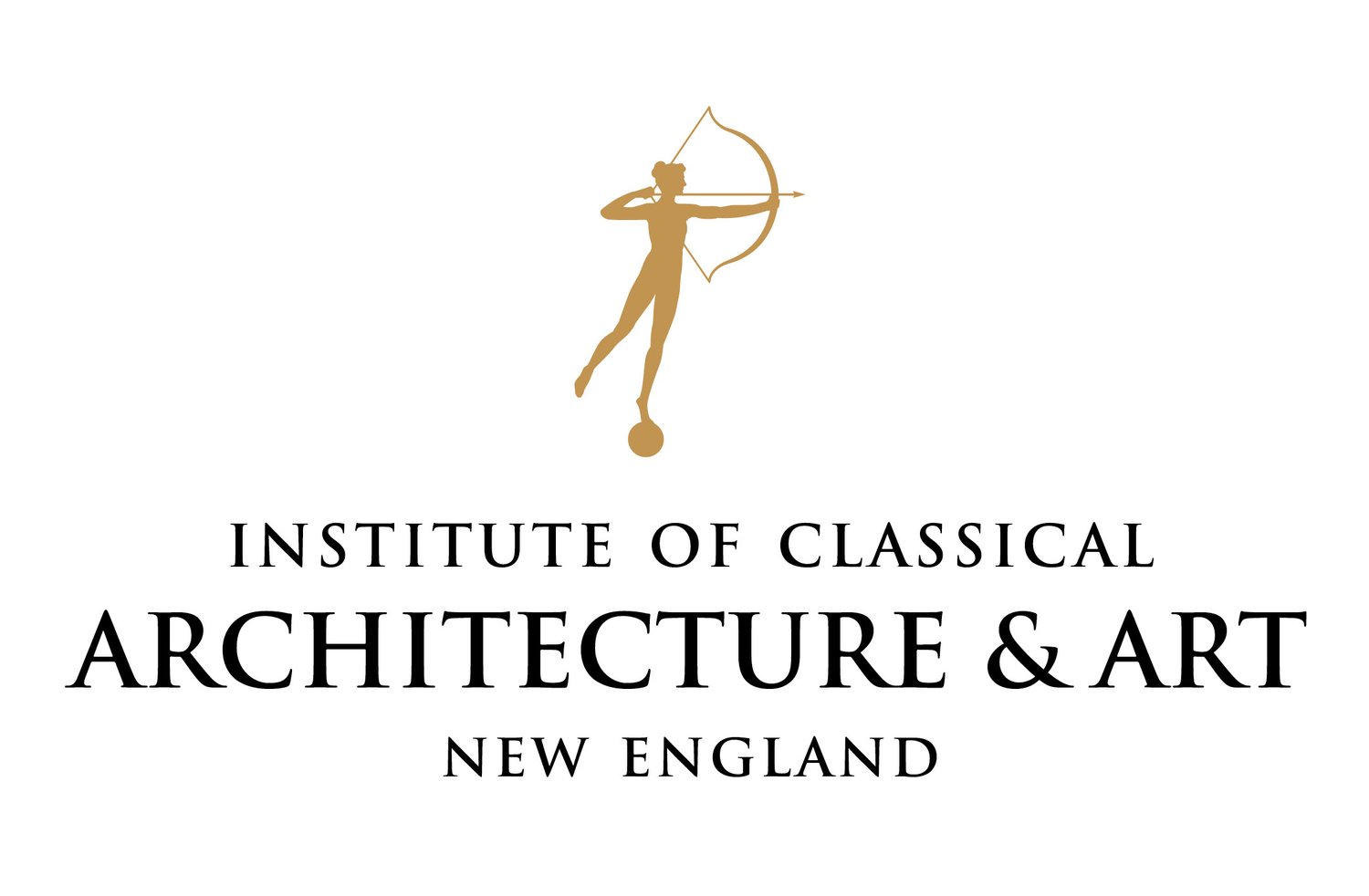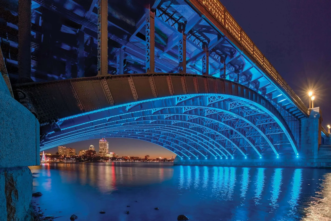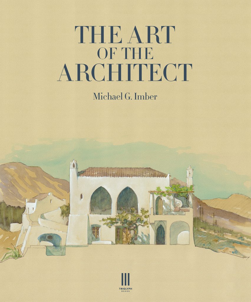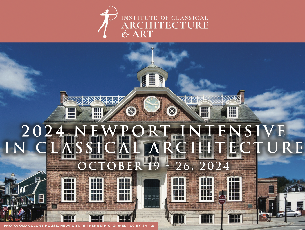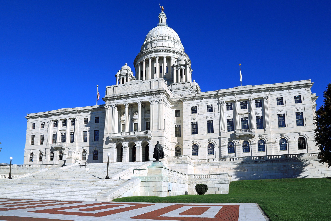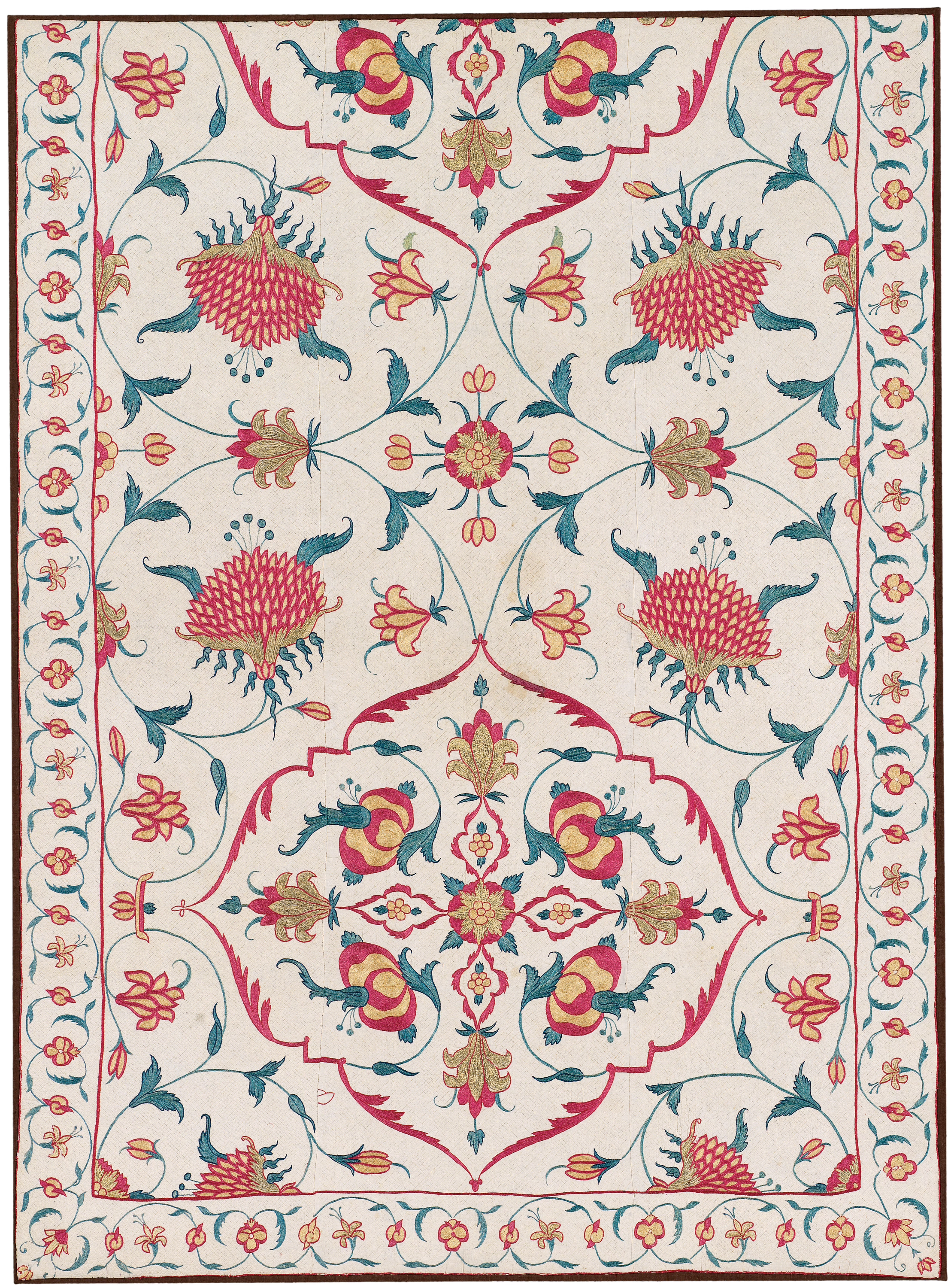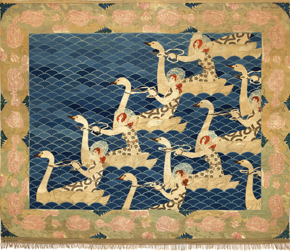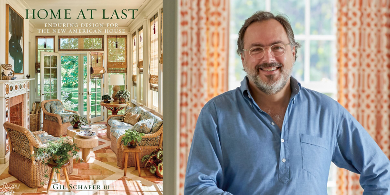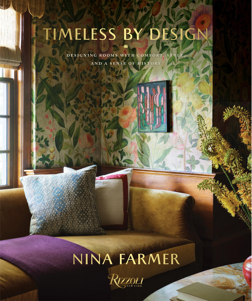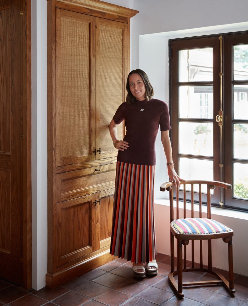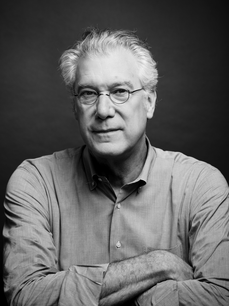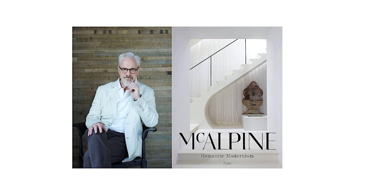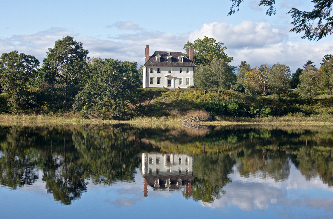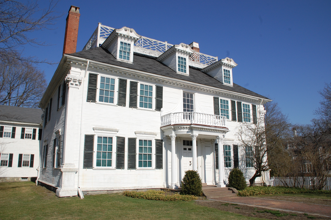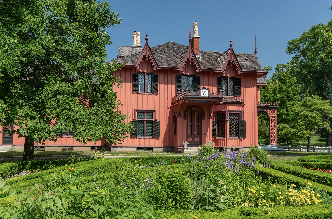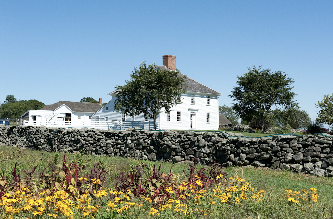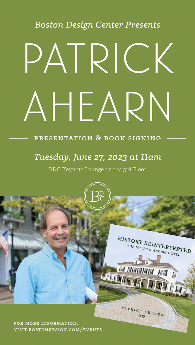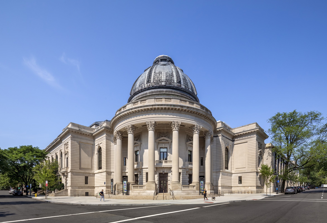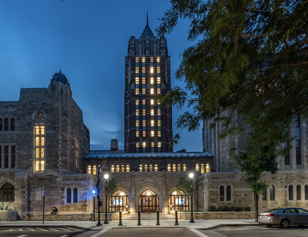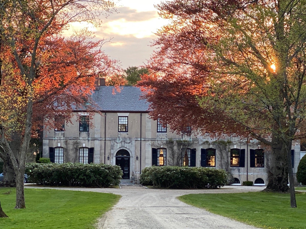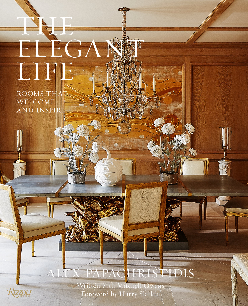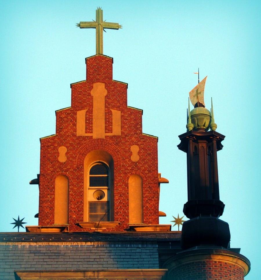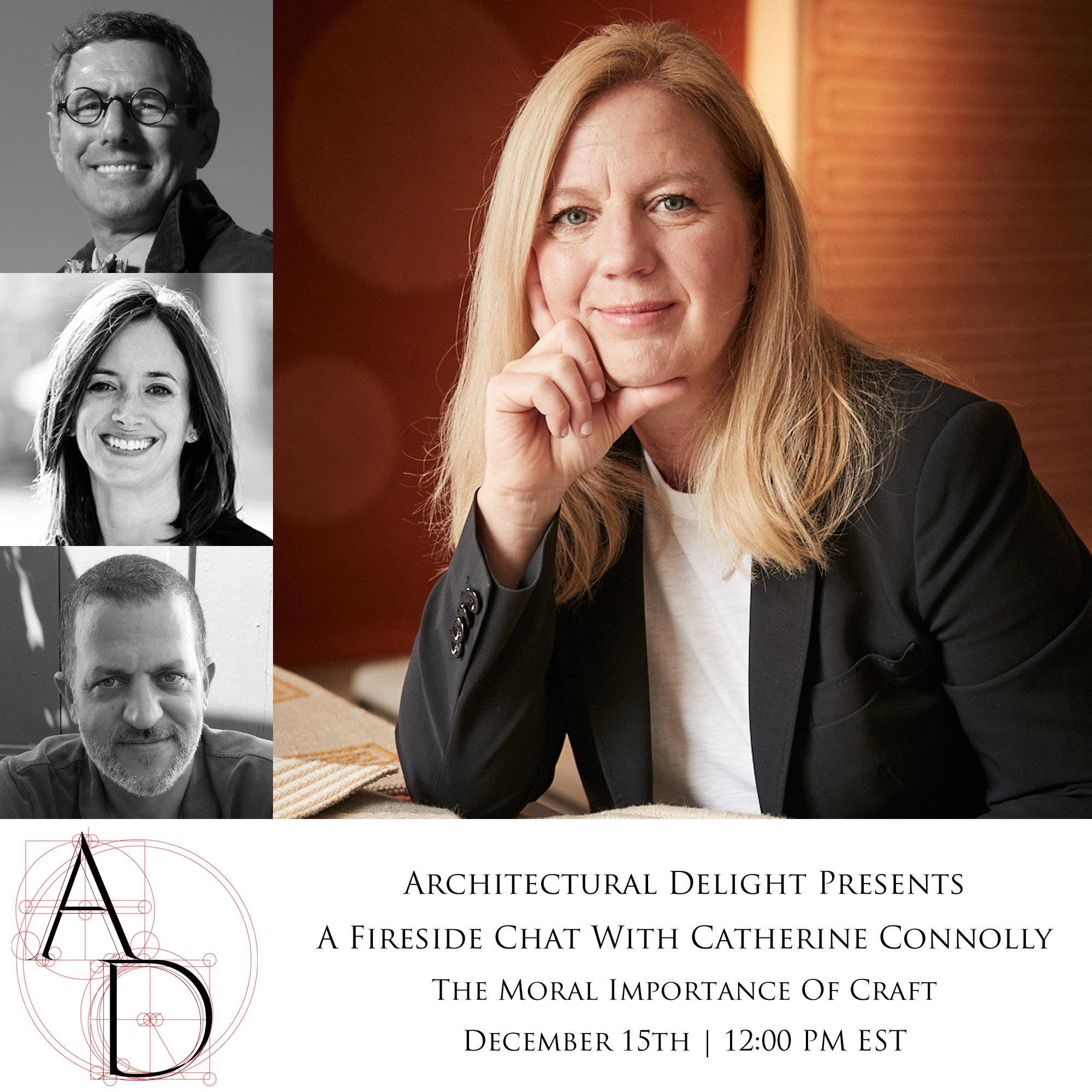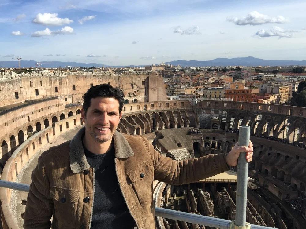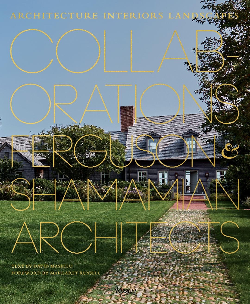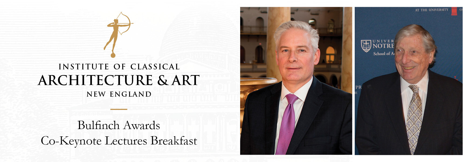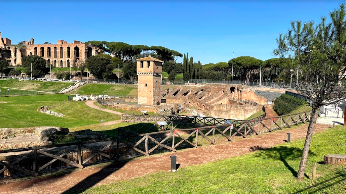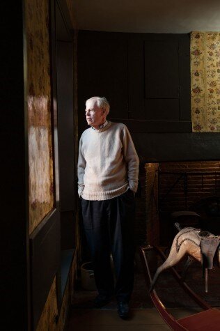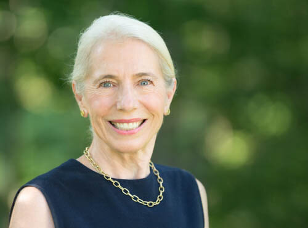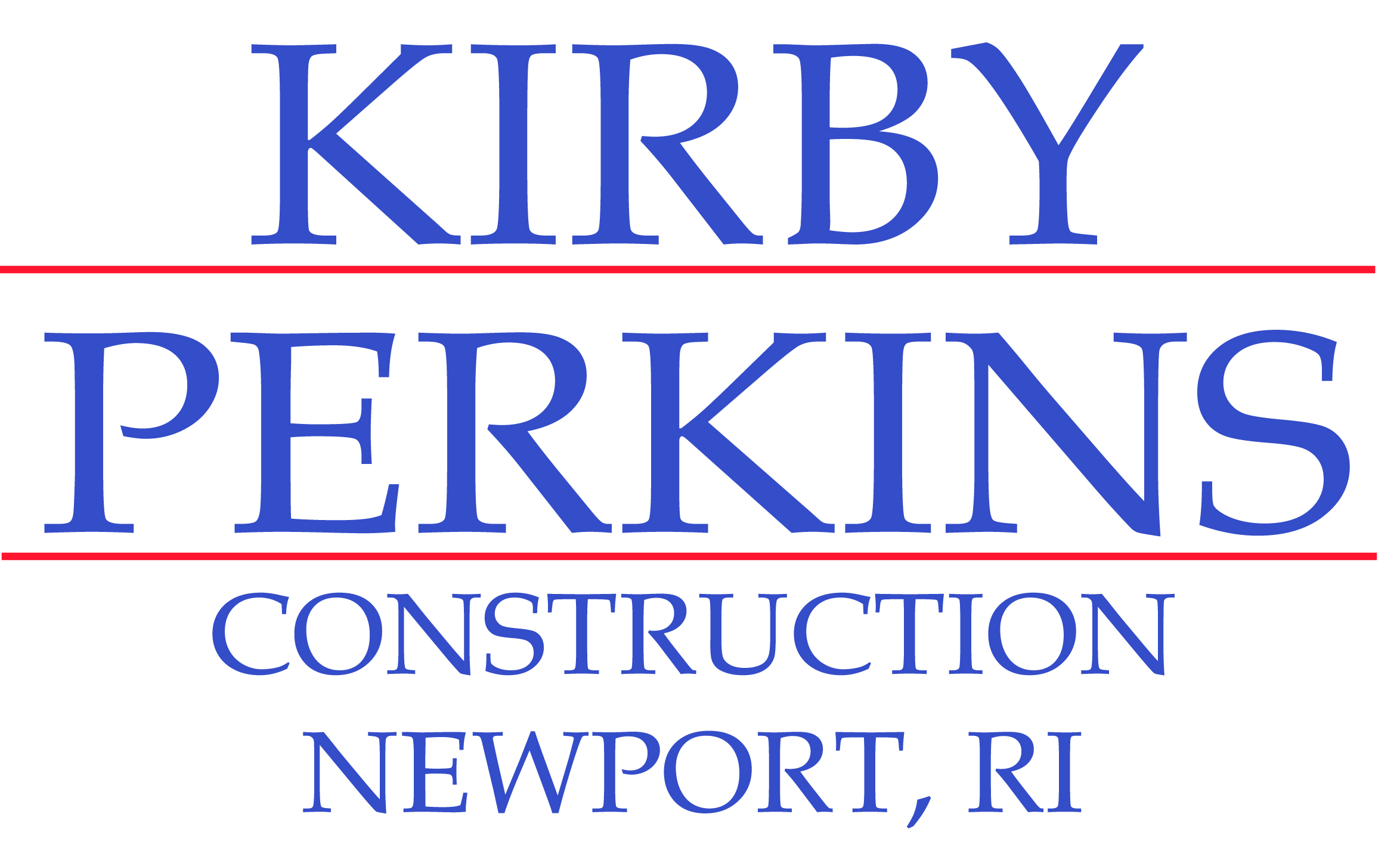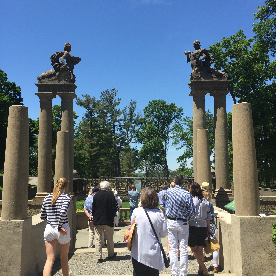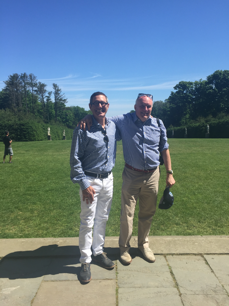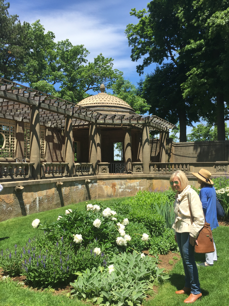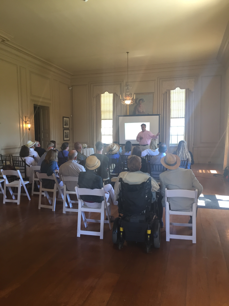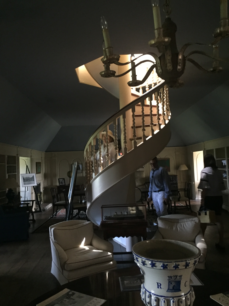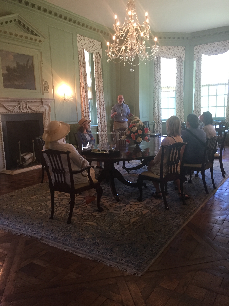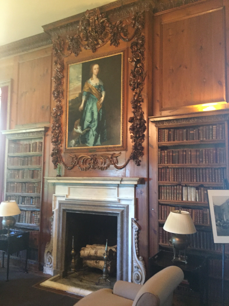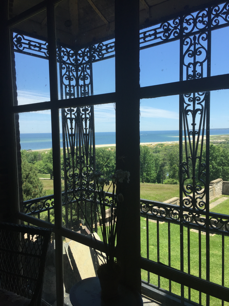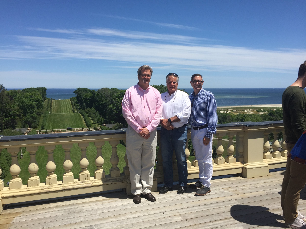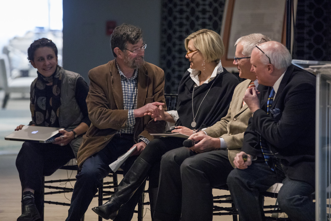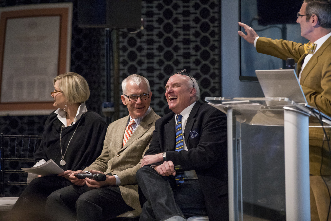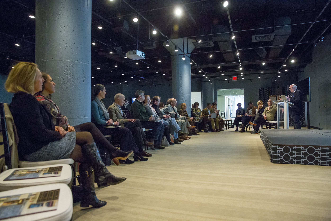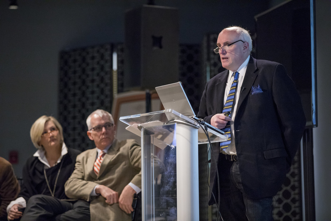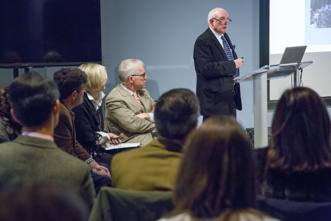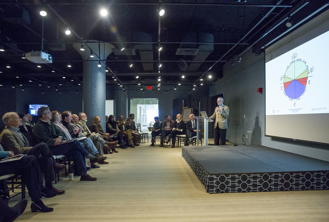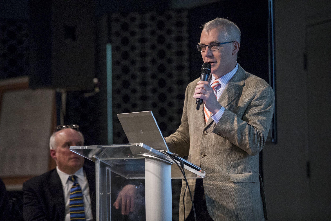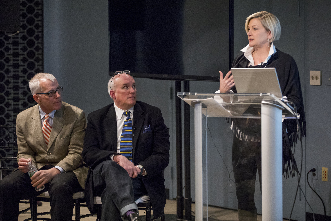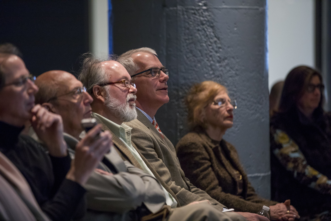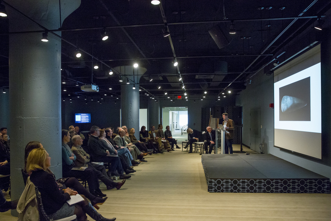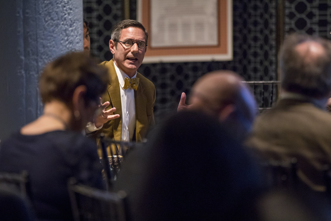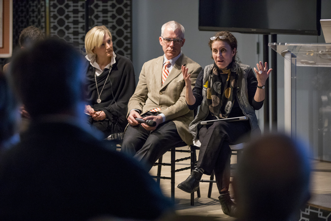October
Wednesday, October 29, 2025
Preservation vs. Performance: Renovation in the Modern Era
Presented in Partnership with Kevin Cradock Builders
How do we honor the past while meeting the demands of the present? This panel brings together Stephen Payne (Payne|Bouchier), Kevin Cradock (Kevin Cradock Builders), and Nick Schiffer (NS Builders) to explore the challenges and opportunities at the intersection of preservation and performance.
From historic restorations to cutting-edge renovations, they’ll discuss balancing authenticity with innovation, craftsmanship with efficiency, and tradition with modern technology. Expect a dynamic conversation featuring real-world projects, shifting client expectations, and the future of building in a changing landscape.
Join us for fresh perspectives, practical takeaways, and inspiration for anyone passionate about architecture, design, and construction today.
Kevin Cradock
Kevin Cradock grew up in the Boston neighborhood of Jamaica Plain, surrounded by classic homes that awakened a love of carpentry and an appreciation for traditional craftsmanship.
Beginning his career as a finish carpenter renovating classic Boston homes, Kevin gradually moved toward creating distinctive custom cabinetry for his building and renovation projects. By the mid-1990’s he established his own shop, and, in collaboration with local designers, devoted himself to crafting the finest custom millwork, cabinetry and furniture available.
Today KCB is an award-winning luxury builder, known for working closely with architects, designers, and homeowners on a range of projects from renovations and additions to new construction. When not working, Kevin can be found fishing, skiing and spending time with his family and three dogs.
Nick Schiffer
As the founder and visionary behind NS Builders, Nick Schiffer has spent his life mastering the art of residential construction. His hands-on experience began in his father’s workshop, grew through formal training in carpentry and construction management, and matured over years in commercial and high-end residential construction. Known for his dedication to craftsmanship and forward-thinking approach, Nick leads the team with a commitment to detail, quality, and client satisfaction that ensures each project is an enduring work of art.
Stephen Payne
After dropping out of college in 1972, Stephen Payne, worked in a woodshop in New Mexico. He then moved back to Boston where he worked at Downes Millwork, where the main focus was short runs of 19th century reproduction standing and running trim. When that business sold, he moved first to another Boston shop owned by the Dixon Brothers, where he built cabinets and made sash and doors, and then to the West coast.
After a couple of years of cabinetwork and construction in the Los Angeles area, Steve again returned to Boston to join with his brother Tom and Oliver Bouchier, to found Payne/Bouchier. The threesome started out as a woodshop that fabricated and installed custom architectural millwork. In the mid-1980’s they began to expand from a custom woodshop to a full-service General Contractor: Payne/Bouchier, Inc., Fine Builders.
This event is generously sponsored by
Media Sponsor
November
Monday, November 10, 2025
Enduring Influence: French Architecture in a Contemporary Practice
Presented in Partnership with the French Heritage Society
Please join us for an engaging lecture with Andrew Skurman of Skurman Architects, a renowned classical architect, as he traces how French traditions—Beaux-Arts rigor and hôtel particulier planning—continue to influence his contemporary work. Mr. Skurman will present the concepts behind his French-inspired projects, from limestone façades to wrought-iron balconies and finely paneled boiseries, demonstrating that French classicism is not a matter of nostalgia, but a living discipline attuned to modern life.
The evening will conclude with a reception and book signing. This event is presented by the ICAA New England in partnership with the French Heritage Society.
Andrew Skurman
Andrew Skurman began his career in Architecture as an apprentice at the firm of I.M. Pei & Partners. Finding early and growing success with large international firms, Skurman also developed a private passion for classical architecture. In 1992 he made that passion his life’s work when he founded his firm, Skurman Architects. Skurman brings new projects to life all at once, by hand, at his drafting desk. He is in constant touch with clients during this initial design phase, realizing their dreams in the classical traditions of France, England and the Mediterranean. Perhaps Skurman’s most powerful design tool is his extensive library of classical buildings and details. Carefully mined to inspire each project, the library provides precedent for the new houses he creates. This ensures that while it has been newly imagined to suit the needs of the client, Skurman’s work stands seamlessly beside buildings from a century ago.
Skurman has received the honor of being named a Chevalier of Arts & Letters by the Minister of Culture of France. He also served as creative director of the landmark San Francisco Fall Show from 2008-2013. His firm has won seven coveted Julia Morgan awards from the Institute of Classical Architecture and Art for outstanding individual projects. In 2020, the ICAA recognized Skurman Architects with the Arthur Ross Award for lifetime achievement.
Skurman Architects published a monograph of their work, Contemporary Classical in 2012 with Princeton University Press. The firm released a second book, The Watercolors of Skurman Architects by Clive Aslet, published by Triglyph Books in May of 2025.
Recent Events
October
Sunday, October 26, 2025
Rafters of Satin, Roofs of Stone
The Funerary Architecture of Mount Auburn Cemetery with William Young
Dedicated in 1831, Mount Auburn was the first garden cemetery in the United States. Moving beyond the confines of traditional urban graveyards, nonsectarian Mount Auburn introduced a rural landscape of rolling hills, winding paths, and abundant plantings—a serene setting that reflected the Romantic Era’s evolving view of death as eternal rest rather than judgment. Beneath its arching trees, nineteenth-century Bostonians erected monuments to their honored dead, creating a landscape of memory for the contemplation of the living.
This guided tour, led by architectural historian William Young, explored Mount Auburn’s distinguished buildings, including its notable gates, chapels, and mausolea. Through their diverse materials and revival styles, these structures offered an evocative record of nineteenth-century design and sentiment.
William shared insights drawn from his lifelong passion for architectural history, shaped by his Maine upbringing and career with the Boston Landmarks Commission, where he served as Director of Design Review. Now an independent preservation consultant, he continues to engage audiences through lectures and walking tours.
Thursday, October 16, 2025
Beacon Hill Design Day 2025
Presented in collaboration with Beacon Hill Books & Café and the Boston Athenaeum
On Thursday, October 16, Beacon Hill Books & Café—partnering with the Boston Athenaeum and ICAA New England—hosted an exclusive, one-day program celebrating craftsmanship, elevated style, and the timeless principles that define extraordinary spaces.
The event featured nine distinguished voices in interiors, gardens, architecture, and floral design: Bess Clarke, Nina Farmer, Caroline Gidiere, Suzanne Kasler, Cathy Kincaid, Frances Palmer, Emma Sims-Hilditch, Russell Windham, and Fernando Wong. Through a series of engaging conversations, these leading tastemakers shared their insights into design, creativity, and the art of crafting enduring work. Guests enjoyed a full day of programming, an elegant seated luncheon, and the opportunity to purchase featured books and connect with fellow design enthusiasts.
Monday, October 6, 2025
Inside Munstead Wood: past, present and future
Hosted in partnership with The Lutyens Trust America
The Lutyens Trust America and the New England Chapter of the ICAA recently hosted an evening celebrating the future of Munstead Wood, the beloved home and garden of Gertrude Jekyll, designed by Sir Edwin Lutyens. The program opened with a short film narrated by noted architectural historian Clive Aslet and Annabel Watts, head gardener at Munstead Wood, offering rich insight into the site’s enduring legacy and ongoing preservation efforts. A lively panel discussion followed, featuring distinguished voices in design and preservation—David Andreozzi, Oliver Cope, and Robin Prater—who shared their perspectives on Jekyll and Lutyens’s collaboration and its continued relevance today.
September
Wednesday, September 24, 2025
Bridges as Structural Art with Miguel Rosales
Hosted in partnership with the Boston Athenaeum
Award-winning Boston-based bridge designer and architect Miguel Rosales has transformed the city with his iconic designs, including the Leonard P. Zakim Bunker Hill Memorial Bridge, the Frances Appleton Pedestrian Bridge, the Bill Russell Bridge, and the redesign of the Longfellow Bridge, as well as projects in Revere and Quincy.
Guests gathered to celebrate Rosales’s design contributions and the release of his book Bridges as Structural Art. Following a short talk that traced his trajectory as one of Boston’s most innovative bridge designers, Rosales signed copies of his book. Bridges as Structural Art highlights 25 bridges he has designed across the United States and abroad—transformational structures that have become sources of community pride and enduring expressions of the art of bridge design.
Saturday, September 13, 2025
Sketching the Doric Order, hosted by the New Vitruvians—the emerging professionals of ICAA-NE
Our recent sketching workshop, led by John Tittmann of ART Architects at the Harvard Musical Association, explored the timeless elegance of the Doric order. Participants studied key elements of the column through guided exercises and live sketching, then enjoyed lunch and conversation with fellow attendees.
August
Saturday, August 23, 2025
Beauport, the Sleeper-McCann House, hosted by the New Vitruvians—the emerging professionals of ICAA-NE
The Emerging Professionals of ICAA New England toured Beauport, the Sleeper-McCann House, the eclectic summer home of early 20th-century interior designer Henry Davis Sleeper.
Perched above Gloucester Harbor, Beauport showcased highly curated, atmospheric rooms that reflected Sleeper’s theatrical design sensibility. Now preserved by Historic New England, it remains one of the region’s most distinctive historic homes.
Saturday, August 16, 2025
Gilded Age Summer Cottages Sketching Series: The Crane Estate
This course, led by David Pearson, introduced participants to the Crane Estate through guided sketching of its Great House and Olmsted-designed grounds. Combining a brief lecture with hands-on drawing, the program immersed students of all levels in the classical tradition while sharpening observational skills.
Friday, August 15, 2025
Morning Garden tour at the Chimneys
Members enjoyed an exclusive tour of the Chimneys gardens in Manchester-by-the-Sea, followed by lunch. The historic Olmsted Brothers–designed landscape, commissioned in 1902 by Boston financier Gardiner Martin Lane, reflects over a century of thoughtful planning, restoration, and stewardship. Presented as part of the Bunny Mellon Curricula at the Institute of Classical Architecture & Art, the program was made possible with generous support from the Gerard B. Lambert Foundation and the Bunny Mellon Curricula Sponsors.
July
Saturday, July 26, 2025
Gilded Age Summer Cottages Sketching Series: Rough Point Estate
Participants spent the day sketching at Rough Point, the grand Gilded Age estate designed by Peabody & Stearns with landscapes by the Olmsted firm. Through observational and analytical drawing, they explored the classical tradition and deepened their understanding of historic architecture and landscape design. The morning was devoted to capturing interior architectural details, while the afternoon was spent sketching the exterior of the house in its dramatic coastal setting—continuing the timeless tradition of learning through drawing in situ.
Sunday, July 13, 2025
Nostalgic Nantucket Escape: Exclusive Garden Tour
Members joined for a rare opportunity to explore a private garden that captures the essence of a New England summer in one of Nantucket’s most charming corners. This exclusive tour invited guests into the grounds of a quintessential island retreat, thoughtfully designed to inspire a sense of nostalgia, ease, and quiet elegance.
The garden experiences of this quintessential Nantucket summer home radiate the delightful character of New England summers. A gravel garden meanders from front to back, with a custom arbor gate defining the transition. Perennials are the star of the show, creating summerlong interest. An open backyard offers a courtyard-feel to maximize lawn space while accommodating a simple, elongated pool. A manicured lawn surrounds the water, along with voluptuous 'Endless Summer' blue hydrangeas, dense upright columnar maples, and a cedar shake fence matching the materiality of the home and pool house.
June
Wednesday, June 25, 2025
The Art of the Architect by Michael G. Imber
The Art of the Architect celebrates the role that drawing and watercolor painting play in architecture. Architectural drawing as we know it dates from the Renaissance, but with the arrival of computer design programs this ancient art—formed of pen, pencil, and brushstrokes on paper—is sometimes regarded as obsolete. Architect Michael Imber will demonstrate what a vital contribution they can still make at every stage of an architectural project.
Whatever the place occupied by photographs, simulations, and visual graphics in the design process of today, hand drawing still facilitates a moment of deeper connection between an architect and his environment. Unlike a snap taken on a smart phone, a hand drawing is an active response to its subject: what is understood about a place in sensory terms informs the finished design, creating buildings which maintain the balance between the way we live and the natural world around us.
Michael’s sketches allow him to visualize his environment more clearly, and they provide an immediate visual language with which he can communicate with his team, craftsmen, and clients resulting in authentic and timeless architecture connecting to the landscape.
Thursday, June 12, 2025
Isabella Stewart Gardner Museum with the New Vitruvians
The New Vitruvians gathered for a tour of the Isabella Stewart Gardner Museum, one of Boston’s most atmospheric and architecturally significant landmarks.
Completed in 1902 and inspired by 15th-century Venetian palaces, the museum was designed by Willard T. Sears in close collaboration with Isabella Stewart Gardner, who shaped both the building and its remarkable collection.
Saturday, June 7, 2025
Gilded Age Summer Cottages Sketching Series: Sharksmouth Estate
6 Credits toward the Certificate in Classical Architecture (Analytical Drawing) and submitted for AIA credit
Sketching historic sites provides participants with practical knowledge of tradition as manifest in the architecture The Sharksmouth Estate's Stone House was built as the summer home of Harriot Appleton and Greely S. Curtis of Boston. It was designed in 1868 by the firm Ware and Van Brunt, who had just completed the design of Harvard's Memorial Hall. Built in 1869, the walls of this dominating and beautiful home are made of pure granite from Rockport, MA. The stairway was salvaged from the John Hancock House in Boston and still glimmers with each step. The third floor was added a decade after the original construction to accommodate an ever-expanding family.The house is situated on a high promontory at the center of the forty-acre estate and overlooks the Massachusetts Bay. At one end of the ½ mile shoreline stands a dramatic undercut rock formation, historically known as Sharksmouth. From this landmark the estate takes its name. Development of the estate also included a "cottage" (also built in 1869), a caretaker's house, stables, barns, pasture land, a henyard, orchards, gardens, and a network of paths and avenues that tie it all together as one entity.
May
Wednesday, May 14, 2025
Embracing Beauty, Lecture and Book signing with Beth Webb
Presented in partnership with Northshore Home’s Spring Soiree
Members joined for an exclusive evening at the newly renamed Floriana at the Hellenic Center in Ipswich, Massachusetts. This event will featured a live discussion and presentation with renowned interior designer, Beth Webb. This exciting event offered a unique opportunity to hear from one of the industry’s top experts as Beth shares her insights on interior design, trends, and the art of creating beautiful, light-filled, functional spaces. Beth did a book signing at the event to showcase her newly published book, Embracing Beauty: Serene Spaces for Living.
Saturday, May 31, 2025
Preserving A Town's Culture Through a Historic District, Discussion & Tour
Members joined for our recent roundtable discussion on the impact of Bristol’s Historic District Commission (HDC), now in its 25th year. Moderated by Dr. Catherine Zipf of the Bristol Historical & Preservation Society, the conversation featured former HDC commissioners sharing memorable moments, key challenges, and insights into the commission’s vital role in preserving Bristol’s historic character.
The afternoon continued with a walking tour—“This Would Not Be Here”—which highlighted local buildings shaped by HDC decisions and offered a firsthand look at how preservation efforts influence the fabric of our town.
April
Wednesday, April 9, 2025
The Importance of Being Furnished: Four Bachelors at Home, by R. Tripp Evans
We joined Wheaton College professor R. Tripp Evans for an exploration of his latest book, The Importance of Being Furnished: Four Bachelors at Home, which examines the private worlds of four “confirmed bachelors” – men whose homes defined American style from the Gilded to the Jazz Age. They include Charles L. Pendleton (1846-1904), the reclusive gambler who built one of his era’s collections of eighteenth-century furniture; renowned interior decorator Ogden Codman, Jr. (1863-1951), who inherited his ancestors’ vices along with their aristocratic pedigree; writer Charles H. Gibson, Jr. (1874-1954), who transformed his family’s Back Bay home into a personal literary shrine and monument to his own beauty; and Henry Davis Sleeper (1878-1934), who created his Eastern Point masterpiece, Beauport, for the love of his extended coterie of friends – a circle that included painter Cecilia Beaux, Harvard economist Piatt Andrew, and collector Isabella Stewart Gardner. The stories of these “surprisingly domestic bachelors” (as the press dubbed them) reveal the complicated depths beneath their homes’ brilliant surfaces.
March
Wednesday, March 19, 2025
Author Talk | Ben Pentreath - An English Vision
Presented in partnership with the Boston Athenaeum
For more than 20 years, award-winning architectural designer and decorator Ben Pentreath has been a champion of exceptional English design, creating homes, interiors, and town developments that are at once traditional and distinctively modern, timeless, and boldly contemporary. His new book, An English Vision, explores his unique way of creating buildings that are infused with a strong sense of happiness, history, character, color, imperfection, and a specific place in time. Above all, Pentreath believes in the intuitive nature of imperfection to make interiors truly sing. Join him as he opens the doors to a number of special city apartments, country houses, and farm estates, while sharing insight into his philosophy and process, along with many never-before-seen photos of these incredible spaces. In each, he will show how he integrates history, tradition, the different rhythms of time, and the personal tastes of his clients to create homes that replace fussy excess with a light, effortless sense of comfort and harmony, as though they were always meant to be just as they are.
Wednesday, March 12, 2025
Château Reawakening - The Story of Château de Purnon
Presented in partnership with the Boston Chapter of the French Heritage Society
The Co-Chairs of the Boston Chapter and the Institute of Classical Architecture & Art New England Chapter gathered for Château Reawakening - The Story of Château de Purnon.
When former Australian politician Tim Holding and his fiancee Felicity Selkirk discovered a crumbling French chateau just south of the Loire Valley, they could not have imagined the crazy adventure that would follow.
Recklessly committing their life savings and mastering new skills along the way, Tim and Felicity uncover Chateau de Purnon's intriguing past while working to safeguard her future. Guided by one of France's foremost heritage architects and assisted by bemused locals, this is a story of optimism in the face of sometimes overwhelming odds.
February
Wednesday, February, 26, 2025
Merida Studio Tour
The New England chapter of the ICAA gathered for an exclusive tour of Merdia Studio. Merida Studio is an artist workshop and residency specializing in textile art. Founded on the principles of savoir-faire, the studio collaborates with contemporary artists to create unique site-specific works. Merida Studio strives to extend the chain of textile art and its rich history. Director Catherine Connolly and Artist in Residence, Sylvie Johnson will were our host. A lunch will follow the tour.
January
Thursday, January 9, 2025
Rebuilding Penn Station
Presented in partnership with Architectural Delight and the Beaux-Arts Atelier
Design modifications by Richard Cameon, RWC Atelier & Co. Rendering by Jeffrey Stikeman
The New England chapter of the ICAA, Architectural Delight, and the newly formed Beaux-Arts Atelier gathered for a co-sponsored Zoom lecture featuring Richard Cameron and his continuing efforts to see a new Penn Station in New York built in the McKim, Mead & White traditions. Cameron, who is a founding member of The Beaux-Arts Atelier, was joined by Sam Turvey, Chairperson of ReThinkNYC, an organization that has been supporting these efforts to date. The lecture covered the history of Penn Station and how we got here. The lecture had a special focus on the current state of play at Penn Station and advocacy efforts around the same.
Cameron explained the thinking behind his "McKim Variations" for Penn Station whereby he has created three proposals for Penn Station--all using the McKim Mead & White original as the starting point and prime influence. The "McKim Variations" include a variation that will use the entire two block site of the original, a variation that will use most of the site but leave 2 Penn Plaza standing and a third variation that will use much of the site but leave both Madison Square Garden and 2 Penn Plaza in place (this last "variation" is pictured above).
November
THE ART OF THE ROOM: Making Rooms Magical with Gracie and Marie Flanigan
Hosted in partnership with Northshore Home’s BONS Home 2024 Awards Event
Members gathered of a live discussion: “How to Create Rooms That Sing” and were inspired by an engaging conversation featuring renowned designer Marie Flanigan, Gracie Creative Director Jennifer Gracie, and Northshore Home editor Nancy Berry. These experts shared their insights on crafting beautiful spaces that inspire and delight.
What makes a space truly memorable? How do you create a sense of magic that makes guests study every detail, and homeowners never want to leave? members joined renowned designer Marie Flanigan and Gracie Creative Director Jennifer Gracie, (a fifth-generation owner of the 125-year-old company known for their exquisite handpainted wallpapers), along with Northshore Home magazine editor Nancy Berry, for a lively conversation about how to create rooms that sing. They talked about some of their most memorable spaces and share insight into the ways they work with clients to design one-of-a-kind rooms. They also signed copies of their new books: The Art of Gracie by the Gracie Family and The Perfect Room by Marie Flanigan.
October
The Intensive is an eight-day immersion in the ICAA’s core curriculum. The program is designed for professionals and students with limited time who seek a methodical introduction to the language of classical architecture. Participants learn how to draw, identify, and compose with the classical elements to form an understanding of the basic tenets on which the classical tradition is founded.
Topics include: The classical elements and composition, proportion, architectural representation through drawing and rendering, the study of precedent, and the literature of classical architecture.
The week culminates in a studio project in which students use the classical canon in the design of a small building. Students are guided through a design process rooted in the Beaux-Arts system in which an initial parti is developed during an esquisse and a charrette into a finished design proposal. The program concludes with a review by an esteemed panel of architects.
The Intensive program satisfies the core subject requirements for the ICAA's Certificate in Classical Architecture.
Thursday, October 10, 2024
New Building in Old Cities: Lessons on Architecture and Historic Preservation from a 20th Century Italian Master
Members gathered for a book lecture—with Notre Dame professor and architect Steven Semes—who focused on a newly published book on early 20th-century Italian architect, urbanist, and scholar, Gustavo Giovannoni (1873-1947). Giovannoni was one of the fathers of the modern conservation movement and a precursor to our current movements for new traditional architecture, New Urbanism, and sustainable design. Semes will discuss Giovannoni's valuable insights into new architecture in historic settings, conservation of urban neighborhoods, and restoration of historic structures.
Prof. Steven W. Semes was a practicing architect for over 30 years before joining the Notre Dame faculty in 2005. Author of two books and numerous articles, Professor Semes is particularly interested in the recovery of the classical language of architecture and the impact that this recovery has on changing approaches to the conservation and interpretation of cultural heritage sites. His current research in this area focuses on the issue of defining appropriate new architecture in historic settings.
Prof. Semes served as Academic Director of the Rome Studies Program from 2008-2011, and continues to divide his time between the Notre Dame campus and the Rome Global Gateway. His research there has focused on the architects of the inter-war period in Rome who continued the classical tradition in architecture and urbanism.
He is the author of The Future of the Past: A Conservation Ethic for Architecture, Urbanism, and Historic Preservation (2009) and The Architecture of the Classical Interior (2004), and was a contributor to the republication of Georges Gromort's The Elements of Classical Architecture, all published by W. W. Norton & Co. in the Classical America Series in Art and Architecture. His articles have appeared in The New Criterion, National Trust Forum Journal, American Arts Quarterly, and Traditional Building, among other publications.
Professor Semes received a Bachelor of Science in Architecture from the University of Virginia (1975), and a Master of Architecture from Columbia University (1980).
September
Monday, September 30, 2024
Architectural Tour of the newly renovated Beacon Hill Books & Café with Pauli & Uribe Architects
Tour Beacon Hill Books and Café with architecture firm Pauli & Uribe Architects. Completed in 1845, the five-level Greek Revival townhouse—a Beacon Hill icon—has a long history of commercial enterprise, and its latest use, as a bookstore and café, continues that legacy.
By the time it was transformed into Beacon Hill Books & Café by Pauli & Uribe Architects, it required a range of structural, roofing, and major masonry repairs. The architectural firm negotiated with the Beacon Hill Architectural District, during the pandemic and was successful in getting code variances to preserve the townhouse’s significant architectural features.
The transformation, which makes visitors feel they are entering a private residence, features historically correct detailing, including fireplaces, Greek triglyphs, a hand-carved wooden sign, an auricula theater, and a model train for the children’s floor. Pauli & Uribe Architects will discuss the challenges of the renovation and restoration process and discuss their design approach to this gem on Charles Street in Beacon Hill.
Wednesday, September 25, 2024
At Home In France: Inspiration & Style In Town & Country, with Timothy Corrigan
Presented in Partnership with the Boston Chapter of the French Heritage Society
The Co-Chairs of the Boston Chapter and the Institute of Classical Architecture & Art New England Chapter invite you to an evening with renowned interior designer Timothy Corrigan, introducing his newest book "At Home in France: Inspiration & Style in Town & Country”
In his third book, Timothy Corrigan, AD100 and Elle Decor A-List designer shares the joys of decorating and living in his Paris apartment and new château infectiously inspiring us to design à la française.
In his talk to us, Timothy will share how having a nineteenth-century apartment in Paris, steps from the Trocadero and Eiffel Tower, is a dream. So is owning an eighteenth-century château in the French countryside known as "The Versailles of the fields". Traveling through his spectacular new château room by room, he tells the story of its purchase, restoration, and decoration. Layered throughout are insights and advice on topics ranging from antiquing in Paris, hanging art in the French style, hosting with panache, and exploring the French countryside.
Tuesday, September 17th - Wednesday, September 18th, 2024
Modern Living Symposium: Inside Outdoor Spaces
The New England Chapter of the ICAA was pleased to partner with the Modern Living Symposium to experience the possibilities in outdoor design.
Once again, Falmouth, MA, has became the hub for leaders in high-end outdoor design. Industry experts presented innovative lectures and hands-on learning labs that offer continuing education credits in your field. During our event, you can earn up to 6 credits in your field! Join fellow residential architects, landscape architects, designers, and custom home builders from around the country who are eager to reconnect, explore new ideas, and expand their businesses.
Saturday, September 7, 2024
Summer Drawing Tour Through New England: The Six State Capitols
Part Six: The Vermont State House, Montpelier, Vermont
The current Vermont State Capitol was designed in 1857 by architect Thomas Silloway amplifying the design of an earlier structure designed by Ammi B. Young that was destroyed in a fire. Silloway salvaged the original Doric portico, as well as portions of the granite walls. He added an additional bay of windows on each side of the central portico and increased the height of the dome (copper on a wood substructure) to its current level. This may have been done to imitate the increased height of the new Capitol dome in Washington designed by Thomas U. Walter, which was being constructed during the same time.
The program focused on the enduring vitality and continuity of the classical tradition through the means of observational and analytical drawing.
August
Saturday, August 17, 2024
Summer Drawing Tour Through New England: The Six State Capitols
Part Five: The Maine State House, Augusta, Maine
A 34-acre site for the Capitol was selected on “Weston Hill,” on the western side of the Kennebec River. Architect Charles Bulfinch was enlisted to design plans for the new building. For the original design, Bulfinch chose a Greek Revival simplicity. Major remodeling of the Capitol during 1909-1910 established the present-day appearance. It was designed by G. Henri Desmond and executed by Charles Hichborn of Augusta.
The program focuses on the enduring vitality and continuity of the classical tradition through the means of observational and analytical drawing.
July
Saturday, July 20, 2024
Summer Drawing Tour Through New England: The Six State Capitols
Part Four:The New Hampshire State House, Concord, New Hampshire
The New Hampshire State House was designed in 1814 by architect Stuart Park and built between 1816 and 1819 in the Greek Revival style with granite blocks. The entrance is covered by a small projecting portico supported by Doric columns. The balcony above is lined with a balustrade separated by Corinthian columns supporting a pediment. Another balustrade lines the edge of the flat roof.
The program focuses on the enduring vitality and continuity of the classical tradition through the means of observational and analytical drawing.
June
Saturday, June 29, 2024
Summer Drawing Tour Through New England: The Six State Capitols
Part Three: The Rhode Island State House, Providence, Rhode Island
The Rhode Island State House, constructed between 1891 and 1901, is located just below the crest of Smith Hill, on the border of downtown Providence. It is a neoclassical building designed by McKim, Mead & White, which features the fourth largest structural-stone dome in the world, topped by a gilded statue of “The Independent Man,” representing freedom and independence.
The program focuses on the enduring vitality and continuity of the classical tradition through the means of observational and analytical drawing.
Tuesday, June 11 and Wednesday, June 12, 2024
Traditional Building Conference at Dartmouth College
Presented in Partnership with Traditional Building Magazine
The New England Chapter of the ICAA is pleased to partner with Traditional Building Magazine for The Traditional Building Conference, which delivers up to ten AIA CEUs including HSW in a two-day symposium with seminars, architectural tours, networking, and great food at the historic Hanover Inn on the Dartmouth College Green, June 11-12,2024. Join us to learn about materials and methods for historic preservation, adaptive use, traditional building, and mid-century architectural history.
Sunday, June 9, 2024
High and Inside:Historic Interiors of Bay State Road
Walking Tour and reception with William Young
Tucked between Kenmore Square and the Charles River, Bay State Road is a frequent haunt of Red Sox fans in desperate search of game-day parking. This fascinating historic district is well worth a visit in any season, however--and is particularly charming on a Sunday in early June, when the team is on the road!
The final portion of the decades-long Back Bay landfill effort, Bay State Road was developed over the 20- year period straddling the turn of the last century. As this was a heyday of architectural eclecticism, the street presents a rich stylistic array; fine houses in the Romanesque and Beaux-Arts idioms coexist alongside distinguished examples of the Georgian, Colonial and Federal Revivals.
Several of these contain extraordinary and largely intact interiors whose inventive plans, rich ornamental details and lavish materials represent the culmination of the city rowhouse type in Boston. Designed by such luminaries as Arthur Little, William York Peters and Chapman & Frazer, these spaces are today owned and maintained by Boston University, through whose courtesy we were able to invite you (as one might say of a pitch at Fenway Park) high and inside.
This walking tour was led by William Young
Saturday, June 8, 2024
Summer Drawing Tour Through New England: The Six State Capitols
The Massachusetts State House, Part One
6 Credits Towards the Certificate in Classical Architecture (Analytical Drawing) | 6 AIA CES Learning Units|Elective
Sketching historic sites provides participants with practical knowledge of tradition as manifest in the architecture. The Massachusetts State House, located in the Beacon Hill, Boston, was designed by architect Charles Bulfinch. Completed in January 1798, it has been added onto substantially over the years. It is one of the oldest state capitols in current use and is considered a masterpiece of Federal architecture and among Bulfinch’s finest works.
The program focused on the enduring vitality and continuity of the classical tradition through the means of observational and analytical drawing. The morning session was spent drawing the State House with special attention to the architectural details. The afternoon was spent walking to other nearby Bulfinch buildings for additional drawing exercises.
David Pearson, Instructor
Saturday, June 1, 2024
Carpets & Gardens Lecture and Tour
Presented with Peter Pap OrientaL rugs
PBS’s Antiques Roadshow former guest appraiser Peter Pap will delved into the history of rugs including the unique characteristics of woven into these works of art by villagers and nomads from major weaving countries. Pap has been dealing in distinctive rugs for more than 45 years and is recognized nationally and internationally by collectors and designers as one of the country’s foremost experts on antique rugs, carpets, and tribal weavings. He has been featured in numerous publications including The New York Times, Elle Décor, GQ, House Beautiful, and the Wall Street Journal. The talk will be held at the 1883 Tudor style manse designed for Henry Lee Higginson, founder of the Boston Symphony Orchestra, in Manchester-by-the-Sea.
The lecture was followed by a wine reception in the home’s glorious gardens designed in the 1930s by renowned landscape architect Fletcher Steele, who also reimagined the gardens at Naumkeag in Stockbridge. The Manchester-by-the-Sea garden, dubbed Highgarden/Hyghe Contente, features Steele’s signature waterfall and reflecting pool carved from existing bedrock. Original plantings such as dwarf Japanese maple, Chinese juniper, hydrangea, and lilac continue to thrive today. A zinc statue of Poseidon introduced by Steele is also found on the lawn. Today’s owner designer Paul Stremple will share the manor house and gardens history and evolution with guests and answer any questions about this historical verdant masterpiece.
May
Wednesday, May 1, 2024
Creating Beautiful Cities: A Lecture by Ruben Hanssen
Hosted by the New Vitruvians, the emerging professional group of ICAA New England
Ruben Hanssen, founder of The Aesthetic City platform, shared his expertise on urbanism and architecture. The group discovered how fostering beauty and sustainability in our built environment is possible through timeless, traditional design principles and human-centered approaches and gained valuable insights into creating livable and inspiring cities for generations to come.
This event was hosted by the New Vitruvians, the emerging professional group of the Institute of Classical Architecture & Art based in New England. Comprising of young professionals and students, the group is dedicated to promoting a deeper understanding and appreciation of the classical tradition in architecture, urbanism, and the allied arts. For more information and upcoming events, please visit the group's Instagram page, @newvitruvians.
April
Thursday, April 25, 2024
Creating a Home to Last: Designing Houses for Now—and Forever AUTHOR TALK | with Gil Schafer
Presented in partnership with the Boston Athenaeum in celebration of Boston Design Week
For the last three decades, award-winning architect and bestselling author Gil Schafer has designed houses that not only meet the demands of the current moment but are also designed to endure. The winner of nearly every industry award and a regular on Architectural Digest’s AD100 list and many other lists of top architects and designers around the country, he has a deep understanding that a house is ultimately never meant to be about its architect, but rather, as his clients know, about those individuals whose days and lives will unfold within its walls. Now, in his new book, Home At Last: Enduring Design for the New American House, Gil welcomes readers into a series of new residences across the country, sharing how his own design evolution has increased his appreciation for the richness—and messiness!—of modern life, and the ways in which it can take both houses, and the people who live in them, in unexpected and wonderful directions. Join Gil for this lavishly illustrated talk as he opens the doors to many of these memorable spaces, offering practical advice on how craftsmanship, creativity, and the distinctive stories, tastes, and lives of his clients come together for homes that will last for generations to come.
March
Saturday, March 23, 2024
Historic New England Collections Storage Tour
Presented in Partnership with Historic New England
Members joined Historic New England for an exclusive curator-led tour of the collections storage at their facility in Haverhill, Mass. The group viewed favorite paintings, needlework, costume, furniture, and archival documents, as well as the newly renovated, state-of-the-art storage pod that houses an extensive decorative arts collection.
Thursday, March 21, 2024
Timeless By Design: Designing Rooms with Comfort, Style, and a Sense of History
AUTHOR TALK | Nina Farmer in conversation with Tom Kligerman
Presented in partnership with the Boston Athenaeum
A debut book from award-winning designer Nina Farmer, known for her sophisticated eye and interiors that are elegant, comfortable, and timeless.
Designer Nina Farmer has made a name for herself with her classically beautiful interiors. From reimagining century-old homes to more modern dwellings, Farmer has a way of creating looks that celebrate the past and simultaneously live squarely—and stylishly—in the present. In these pages, Farmer introduces readers to the design solutions she has found for creating that special combination: a carefully curated mix of the classic and the contemporary that looks like it was collected over time rather than created all at once.
The book features nine projects, including a stone-walled 1930s colonial in Westport, Connecticut, a mid-century–inspired beach bungalow on Martha’s Vineyard, and Farmer’s own 1850s Federal-style brownstone in Boston’s Beacon Hill. The book is rounded out with a series of informative essays on the key elements of Farmer’s look, including creating a sense of place, the importance of travel, and collecting art.
Monday, March 4, 2024
David Netto AUTHOR TALK | with David Netto
Presented in partnership with the Boston Athenaeum
David Netto is the first monograph of a distinctive voice in American design whose work, a blend of sophisticated finishes, textiles, antiques, and contemporary furniture, has won him a dedicated following from tastemakers.
For more than a decade, award-winning designer David Netto has been profiling the leading lights of the design world in lively, illuminating articles for numerous publications. Now, at long last, he turns his erudite eye and rapier wit to his work as an interior and architectural designer.
Featuring some 20 projects, ranging from city apartments and country houses to seaside and mountain getaways, David Netto reveals an eclectic aesthetic that brings to modernism a touch of warmth and personality and to traditionalism a jolt of energy and a dash of the exotic. Extensively photographed and with delightful watercolor illustrations by interiors artist Mita Bland, the book is as enlightening to read as it is inspiring to look at.
Reception to follow in the Leventhal Room
January
Thursday, January 25, 2024
History Reinterpreted: The Myles Standish Hotel AUTHOR TALK | with Patrick Ahearn
Presented in partnership with the Boston Athenaeum
The second published work from celebrated classical architect Patrick Ahearn, History Reinterpreted showcases the reimagination of the north wing of the 1871 Myles Standish Hotel in Duxbury, Massachusetts, detailing the process of its dramatic transformation into a grand dame seaside estate. The step-by-step architectural metamorphosis unfolds from cover to cover, fascinating anyone who has ever wondered “what if” about a once vibrant aging property.
As a case study in narrative-driven design, the book demonstrates how historically motivated augmentation and renovation can be brilliantly achieved without sacrificing any contemporary convenience. Ahearn deftly details the how and why of changes to both the interior and exterior program. By touching upon inspiring past works, he explains how the preservation of an idea as opposed to a precise structure can tug at the sentiments of memory, present an authentic attitude, and elicit a nostalgic response.
The volume includes Ahearn’s own hand drawings, before and after floor plans, and countless full-page photographs from both yesterday and today to delight architecture and history buffs alike. Thanks to modern technology the printed page comes alive; readers can see the original hotel wing being moved onto a newly poured foundation and hear hotel chimes more than a century old being rung in present day.
Captivating with a journey back in time and a window into Ahearn’s architectural processes, History Reinterpreted is the story of a home expertly redesigned to live for the future while respecting the past, and is an inspiring addition to any library of design books.
December
Tuesday, December 12, 2023
An Evening of Merrymaking
We joined us for an An Evening of Merrymaking on Tuesday December twelfth from six-thirty to eight p.m. for our exclusive membership appreciation cocktail party at Gore Place.
October
Tuesday, October 3, 2023
Romantic Modernism, a lecture by Bobby McAlpine
Presented in Partnership with the Boston Design Center
Architect Bobby McAlpine, a fierce romantic, spoke about his journey in the crossbreeding of classicism and modernism. He told his story the only way he could, through his signature poetic style. The talk was illuminated by stunning images from his popular new book from Rizzoli Romantic Modernism. He teold of his left turn in design thoughts and its broadening impact on his work. McAlpine invited his audience to “Come and sit next to me and I’ll tell you something you may not know”.
September
Thursday, September 14, 2023
7 Wonders of the Ancient Roman World, with Darius Arya
Presented in Partnership with the Boston Athenaeum and ICAA National
Within the context of the seven ancient wonders of the world, Darius recontextualized the list with Rome in mind. With original video footage, he'll evaluated and gave new insights on some of the most important architectural and engineering achievements of Rome. Keeping a sharp focus on Rome itself, he'll also traversed the confines of the entire empire to ask the question of why so much of the Roman art and architecture is still here, and how has Ancient Rome remained influential—designs, materials, innovations, solutions.
Arya will looked at the evolution of mega-temples and the vast scale of urbanization and related infrastructure, as well as Rome's greatest bridges and aqueducts. Darius explored Roman achievements and lasting legacy, including the Pantheon to the Alcantara bridge in Spain that cars still drive over.
Saturday, September 9, 2023
Drawing Neoclassical Windsor, Vermont
Presented in partnership with the Preservation Education Institute/Historic Windsor, Inc.
This drawing tour was offered in cooperation with Historic Windsor, Inc., and the Preservation Education Institute. Windsor, Vermont is home to institutional buildings designed by great American Neoclassical architects and master builders including Asher Benjamin (1773-1845); Alexander Parris (1780-1820); Ammi Burnham Young (1798-1874) and Henry Bacon (1866-1924). In addition, the community features numerous homes with Federal, Greek Revival and Colonial Revival details. Situated on the Connecticut River and joined to Cornish, NH by the Cornish/Windsor Covered Bridge, the village is a great place to spend the day learning from past masters of architectural design.
August
Thursday, August 24, 2023
Intersection of Nature and Art at Bois Doré
The group gathered at Bois Doré, the 1927 Charles Platt designed home of Anne Fairfax and Richard Sammons, as James Doyle Design’s Justin Quinn and Matthew Willinger spoke about their latest book, Intersection of Nature and Art.
Justin Quinn
Justin Quinn began his landscape architectural career in 2007 after serving as an Infantry officer with the United States Army. His experience overseas has given him a unique outlook and disciplined approach to his work. After joining James Doyle Design Associates in 2013 he was promoted to Studio Director, he manages a variety of custom residential projects and leads the Greenwich-based design studio.
Justin received a Bachelor of Science in Landscape Architecture from the University of Connecticut, earning the Connecticut American Society of Landscape Architecture’s Honor Award for design and technical coursework. A proud father of 3, Justin and his wife are long term residents of Litchfield county where he was elected and served on his town’s conservation and open space commissions.
Matthew Willinger
Matthew Willinger holds Bachelor of Arts degrees from New York University in both History of Art and Literature and is proud to have a career that unites his passion for art and design with his love of horticulture. He has earned certifications from the New York Botanical Garden Continuing Education Program in Landscape Design, Commercial Horticulture Plant Identification, and Flower Garden Design. In addition, he has lectured with various garden clubs and greatly enjoys participating in community events, that improve landscape situations.
Matthew has been a volunteer with EarthPledge, a non-profit New York City organization that promotes ‘Green’ Architecture and environmentally correct practices, and also as a gardener for City Hall Park in New York City. Matthew has been a member of the James Doyle Design Associates team since April, 2006.
Saturday, August 12, 2023
Summer Drawing Tour through Historic New England
part Three: Hamilton House, South Berwick, Maine and Langdon House, Portsmouth, New Hampshire
in Partnership with Historic New England
Sketching historic sites provides participants with practical knowledge of tradition as manifest in the architecture. The morning session will be at the 18th-century Hamilton House. The student will have the opportunity to view an interior that evolved over two centuries. Students will sketch exterior details. Special attention will be made in drawing the house in the landscape. The afternoon session will be at Langdon House where the focus will be the study of Georgian details.
Wednesday, August 8, 2023
Massachusetts State House - Senate Chamber Tour
The Massachusetts State House, considered a masterpiece of Federal architecture and among architect Charles Bulfinch’s finest works, was built in 1798 and is designated a National Historic Landmark. The project team restored the historic Senate Chamber, which sits on the third floor directly below the iconic gold dome, along with the Senate Reading Room, Lobby, and Catering and Work Room.
Although little had changed in the Senate Chamber since its last major renovation 120 years ago, age, wear, poor environmental systems and more than 20 coats of paint had led to cracked cornices, falling ceiling pieces and leaning columns. The space needed new or upgraded HVAC, safety, audio and information technology/data systems along with accessibility and functional improvements.
Historical elements such as stained-glass windows, marble busts, chandeliers, Senators’ desks, the President’s Rostrum, the state seal, and the signature eagle and banner, were packaged up and sent out for refinishing according to the strict requirements of the Massachusetts Historical Commission (MHC). To restore the dome’s curved, sunburst ceiling, the crew installed a platform just below it supported by a massive network of scaffolding that spanned the entire Chamber.
Also of note was the removal, restoration, and reinstallation of 1,557 rusticated wall panels, the 30-foot brass chandelier, and the stained-glass Bartlett Hall Laylight, located behind the chamber that served as part of the ceiling of Bartlett Hall below.
July
Saturday, July 29, 2023
Columns & Coffee – Christian Science Plaza
Hosted by the New Vitruvians, the emerging professional branch of the ICAA New England
On Saturday, July 29 there was another Columns & Coffee event in Boston, a social sketching outing led by the emerging professional branch of the ICAA New England, the New Vitruvians. Anyone with an interest in sketching and/or connecting with other architects and architecture enthusiasts are encouraged to attend. The group sketched around Christian Science Plaza.
Thursday, July 20, 2023
Duo Dickinson | Beauty Is Style Blind
Presented in partnership with Architectural Delight
Architectural Delight discussed the connectivity and disconnect between Beauty and Style. Duo Dickinson, FAIA graduated from Cornell in 1977, Duo Dickinson opened his own architectural practice in 1987. His work has received more than 30 awards and is a Fellow in the American Institute of Architects. Twenty to thirty percent of his ongoing work is dedicated to pro bono or at-cost work for not-for-profits, totaling over 75 projects for over 30 organizations over the last 30 years. His work has been published in more than 70 publications, he is the architecture writer for Connecticut Hearst Media Corp. and a staff feature writer for The Common Edge Collaborative and Mockingbird Ministries. He is a regular contributor to Arch Daily and has written for Archinect and many of other publications. His blog, Saved By Design has received over 100,000 hits in the last few years.
Dickinson has written eight books. His latest book, A Home Called New England, published by Pequot Globe was nominated for a 2018 CT Book Award and he is active in radio and media. He hosts the radio series “Home Page” on WPKN Radio. Dickinson has taught at Yale College and Roger Williams University. He is now on the faculty of the Building Beauty program at the Sant’Anna Institute, Sorrento, Italy as well as co-chair of their American Advisor Board and is teaching at the University of Hartford. He has served on numerous design juries and has lectured at numerous universities, associations and groups.
Architectural Delight is a grass roots group of like-minded people looking for change. There is no dues and no financial sponsorships currently. We are family. Join us at www.architecturaldelight.org
Saturday, July 15, 2023
Summer Drawing Tour through Historic New England
part two: Roseland Cottage, Woodstock, CT & Casey Farm, Saunderstown, R.I.
in Partnership with Historic New England
6 AIA CES Learning Units|Elective & 6 credits towards the Certificate in Classical Architecture (Observational Drawing & Analytical Drawing)
Sketching historic sites provides participants with practical knowledge of tradition as manifest in the architecture. The morning session was at Roseland Cottage designed by English architect Joseph C. Wells. This property reflects the principles of Andrew Jackson Downing and was completed in 1846. The student had a rare opportunity to study an intact Gothic Revival exterior and interior. The afternoon session was at Casey Farm where the focus was watercolor studies of the farm buildings in the landscape.
June
Tuesday, June 27, 2023
Patrick Ahearn: History Reinterpreted
Join celebrated architect and Fellow of the American Institute of Architects Patrick Ahearn for a discussion of his second published book History Reinterpreted which details the dramatic transformation of the 1871 Myles Standish Hotel into a grand dame seaside estate. By touching upon inspiring past works, he explains how the preservation of an idea as opposed to a precise structure can tug at the sentiments of memory, present an authentic attitude, and elicit a nostalgic response. As a case study in narrative-driven design, the book demonstrates how historically motivated renovation can be brilliantly achieved without sacrificing any contemporary convenience. A reception and book signing will follow.
Saturday, June 24, 2023
Summer Drawing Tour through Historic New England
Part One: Eustis Estate, Milton Massachusetts
presented in Partnership with Historic New England
5.5 AIA CES Learning Units|Elective & 5.5 credits towards the Certificate in Classical Architecture (Observational Drawing & Analytical Drawing)
Sketching historic sites provides participants with practical knowledge of tradition as manifest in the architecture. The Eustis Estate designed by renowned Boston architect W. Ralph Emerson and built in 1878 will allow the student a rare opportunity to study an intact late 19th-century exterior.
Participants follow in the great tradition of architects and artists who have learned from drawing in situ. One may take a thousand photos of a subject and may not know it…but if one spends some time drawing the same object …you will have it in your mind forever. To draw is to see.
The program focused on the enduring vitality and continuity of the classical tradition through the means of observational and analytical drawing. The morning session was spent drawing the interior of the house with special attention to the architectural details. The afternoon was spent sketching the exterior as it relates to the landscape.
Thursday, June 15, 2023
Restoring Yale
The ICAA New England Chapter gathered for tours of two restoration projects at Yale University: The restoration of the Schwarzman Center designed by Robert A.M. Stern Architects, given by Kurt Glauber, Associate Partner and the restoration of the Hall of Graduate Studies at 320 York Street by Ann Beha Architects now annum architects, given by Ann Beha.
Schwarzman Center
Robert A.M. Stern Architects
Yale University’s Schwarzman Center transforms Carrère & Hastings’ historic Commons and three floors of the adjoining Memorial Hall, which are components of the 1901 Bicentennial Building, into a campus social hub. With over $100 million donated by philanthropist Stephen Schwarzman, and a restoration and renovation led by Robert A.M. Stern Architects, Yales’ new Schwarzman Center is dedicated to cultural programming and student life, outfitted with state-of-the-art technology that enables virtual engagement with the off-campus Yale community as well as the general public.
The renovations retain and restore historic architecture and return to public use the Dome Room, which for decades served as the yearbook office, by reinventing it as a flexible performance space.
Humanities Quadrangle
Ann Beha Architects, now annum architects
Yale University’s new Humanities Quadrangle centralizes fifteen academic departments in a renewed and expanded campus landmark, James Gamble Rogers’ Hall of Graduate Studies.
Reconsidering the Collegiate Gothic Hall’s prior residential uses, and its original segmented plan, ABA’s design unified building wings and disparate levels, repurposed residential facilities, and renewed historic interiors to support flexible settings for interdisciplinary work and innovation. The design program supports collaboration, workplace, teaching, community, and research.
The complex features two re-landscaped courtyards above a new lecture hall, a film center, and gathering space. This distinctively contemporary expansion, set below grade, respects the original plan, adding no new footprint.
Setting a preservation and design framework to guide the renovation, decorative finishes, carved limestone, wood paneling and doors, lighting fixtures, slate roofs, masonry facades were restored, and more than 2,000 leaded glass windows repaired or replicated.
Reopened in 2021, The 195,000 SF Humanities Quad awards include an AIA Connecticut 2022 Award, and has been designated LEED Gold.
Saturday, June 10, 2023
An afternoon with Henry Davis Sleeper
Presented in Partnership with Historic New England
First tour: Historic New England’s Beauport, the Sleeper-McCann House, a National Historic Landmark, the summer home of one of America’s first professional interior designers, Henry Davis Sleeper. Perched on a rock ledge overlooking Gloucester Harbor, Beauport was Sleeper’s retreat, backdrop for entertaining, and professional showcase.
Second tour: The privately owned 1923 storied English Tudor originally decorated by Henry Davis Sleeper for English actor Leslie Buswell sits on 26 acres overlooking the Atlantic Ocean. New England warmth and charm radiates through the post-and-beam showpiece.
Lecture: Stillington Hall: Design experts Mitchell Owens and Michael Carter provide an in-depth look at the work of Henry Davis Sleeper, one of America’s first professional interior designers.
Friday, June 2nd, 2023
Sarah Susanka | Build Better, Not Bigger, Design Matters
Presented in partnership with Architectural Delight
For 25 years, architect and author Sarah Susanka, FAIA has been leading a movement that is redefining the American home and lifestyle. Through her “build better, not bigger” approach to residential design, she reveals that the sense of “home” we seek is a quality that has almost nothing to do with square footage. Her “Not So Big” message has become a launch pad for a new dimension of understanding how we inhabit our homes, our planet, and even our day-to-day lives.
Susanka is the best-selling author of nine books including The Not So Big House, Home By Design, and The Not So Big Life, which collectively have sold well over a million copies. Her books provide the language and tools for homeowners to communicate with architects and other building professionals to bring their own dreams of home to life.
As a cultural visionary, Susanka has been regularly tapped for her expertise by national media, including “The Today Show,” CNN and The New York Times. Builder Magazine recognized Susanka as one of 30 most notable innovators in the housing industry over the past 30 years, Fast Company named Susanka to their debut list of “Fast 50” innovators whose achievements have helped to change society, and U.S. News and World Report dubbed her an “innovator in American culture.” She is also a recipient of the Anne Morrow Lindbergh Award for outstanding individual achievement toward making positive contributions to our world.
May
Thursday, May 4th, 2023
Reimagining historic estate houses and farmsteads in rural New England
Northshore Home’s Spring Soiree
Members gathered at Northshore Home’s Spring Soiree for a discussion with Jonathan Knight and Kristina Crestin of HGTV’s Farmhouse Fixer, J.B. Clancy and John Tittmann of Albert, Righter, & Tittmann Architects, and Dan Gordon of Dan Gordon Landscape Architects.
It was a not-to-miss networking event for the top real estate agents, interior designers, architects, builders, and luxury home product purveyors North of Boston. Held at the historical Waldingfield Estate, panel discussion followed by cocktails & conversation.
April
Saturday, April 29th, 2023
Exclusive Salem Walking Tour with PEM Walks
Salem, Massachusetts, has a uniquely rich architectural heritage. Every major American architectural style is represented within its borders. PEM’s campus includes three city blocks and several off-site properties. Here you will find a unique collection of buildings, gardens, and architectural fragments spanning three centuries. Four of PEM's historic structures have been designated National Historic Landmarks and another six structures are listed on the National Register of Historic Places.
The group joined hosts Dinah Cardin, PEM’s Content Producer, and Steven Mallory, Manager of Historic Structures.
Wednesday, April 26, 2023
The Elegant Life: A Lunchtime Q&A and Book Signing with Alex Papachristidis and Mitchell Owens
Presented in Partnership with Boston Design Week and Paris Ceramics
Guests enjoyed some midday bites and bubbles and met celebrated New York interior designer Alex Papachristidis and international design editor Mitchell Owens at the elegant Paris Ceramics showroom in Boston’s SoWa Art + Design District. Boston-based design writer Kyle Hoepner talked with the pair about their collaboration on Papachristidis’s newest book, The Elegant Life: Rooms That Welcome and Inspire.
Alex Papachristidis founded Manhattan-based Alex Papachristidis Interiors in 1987. Since then, he has established himself as one of the foremost tastemakers in the design world—named to Architectural Digest’s AD100 and lauded for his tabletop business, Everyday Elegance (with partner Lisa McCarthy). His work has been published in such shelter publications as Architectural Digest, Veranda, and Elle Decor, and in his previous Rizzoli book, The Age of Elegance.
Mitchell Owens is the American editor of The World of Interiors and a contributing editor for Architectural Digest, where he also served as decorative arts editor. In addition to The Elegant Life (Rizzoli), written with Alex Papachristidis, his recent books include John Ike’s 9 Houses/9 Stories (Vendome Press) and Thomas Kligerman’s Shingle and Stone (The Monacelli Press).
Kyle Hoepner is a writer, editor, speaker, and outreach consultant based in Boston. He has had a distinctly hands-on relationship with the worlds of publishing and design for more than three decades, including eleven years spent as editor-in-chief of the luxury shelter magazine New England Home. More recently, Kyle has taken on projects for a variety of publishers and other creative clients, including Architectural Digest, Melville House, Milieu, Ocean Home, Boston Home, Boston Design Week, and an array of architecture, interiors, and landscape studios around the U.S.
Wednesday, April 19, 2023
Steve Mouzon | Rediscovering The Original Green!
Presented in partnership with Architectural Delight
What fails is discarded, and what is loved is cherished, by future generations. Join us as we learn the the importance of resilience in design, taught to us by the beloved successful historic fabric around us!
Steve Mouzon is a principal of the New Urban Guild in Miami. The Guild was instrumental in the creation of the Katrina Cottages concept, and continues to foster the movement, including sponsoring the website (www.katrinacottages.com.) Steve’s Katrina Cottage VIII was awarded a Charter Award by the Congress for the New Urbanism. The Guild Foundation is the non-profit educational arm of the Guild; it sponsors a number of workshops, tours, and seminars that fill several of the gaps that previously existed between theory and practice. It also sponsors the Guild Tool Foundry.
Steve is also a principal of Mouzon Design, which produces a number of town-building tools and services. His house plans have been featured repeatedly as Home of the Month in Southern Living, Coastal Living, and Cottage Living. Steve is Town Architect at several new hamlets, villages and neighborhoods around the country, using a unique method that communicates principles, not just particulars. Mouzon Design’s Premium Tools Collection contains robust new place-making tools. A Living Tradition is a framework for a new type of pattern book that is principle-based instead of taste-based, and therefore contributes to the creation of new living traditions.
Steve has authored or contributed to a number of publications in recent years, including Biltmore Estate Homes (Southern Living), Architectural Elements: Traditional Construction Details (McGraw-Hill), 1001 Traditional Construction Details (McGraw-Hill), Traditional Construction Patterns (McGraw-Hill), Gulf Coast Emergency House Plans, A Living Tradition [Architecture of the Central Gulf Coast], and the award-winning A Living Tradition [Architecture of the Bahamas]. Steve is also continuing to shoot new editions of his Catalog of the Most-Loved Places. The Catalog typically includes every structure built before about 1925 in various historic towns or districts. He lectures frequently across the country and abroad.
Tuesday, April 11th, 2023
Andres Zorn – Sweden’s Master Painter, A lecture by Dr. Johan Cederlund
Presented in Partnership with the Scandinavian Cultural Center
One hundred years ago, Anders Zorn (1860 – 1920) was among Europe’s most celebrated artists. Kings, presidents, and cultural figures lined up to have their portraits painted by the famous Swede, and his etchings commanded prices higher than those of almost any other artist. Born in the little parish of Mora, situated in the deep forest of Sweden, Zorn soon achieved great international success.
As a portrait painter, he was especially in demand in the United Stat es, where he had a following that not only appreciated his refined, sophisticated style, but was also willing to pay extremely high sums to be painted by him. During his seven trips to America Zorn created one hundred portraits; among the subjects were three presidents: Grover Cleveland, William Howard Taft, and Theodore Roosevelt. Zorn also became a close friend of the voracious art collector Isabella Stewart Gardner. In 1896, after eight years in Paris, Anders Zorn and his wife Emma (née Lamm) moved home to Sweden and Mora. Her, Zorn devoted himself to subject matters from his native area, pictures that re present a rural culture that seems to be resistant to change.
By virtue of his social standing and his financial resources, Zorn was able to provide inspiration, collect objects and donate money to various projects in the Mora region. He contributed greatly to the preservation of folk culture, to music and dance, woodwork and textile handicrafts. In the Zorn House, the couple’s home in Mora, artistic crafts from Dalarna were boldly mixed with items of great value acquired from abroad: woven tapestries, objects in silver, antique marble sculptures, and paintings by old masters.
Dr. Johan Cederlund, Museum Director at the Zorn Museum, gave a presentation of the works, life, and legacy of Anders Zorn.
Dr. Johan Cederlund (born 1963) received his Ph.D. in Art History from the University of Lund Sweden, and studied at the Centre Ledoux, Université de Paris I, Panthéon-Sorbonne, Paris. Formerly Chief Curator of the Uppsala University Art Collections, he is since 2006 Director of the Zorn Museum in Mora, Sweden. Between 2011 and 2020, he was Adjunct Professor at Uppsala University. He has written several books about eighteenth-century Swedish architecture, i.e. Classical Swedish Architecture 1650-1840 (2007), as well about Sweden’s master painter, Anders Zorn. Dr. Cederlund has also served as a Royal Chamberlain to the King of Sweden since 2016, where he serves HM The King’s Household, HM The Queens Household, HRH The Crown Princess’s Household, HM The King’s Royal Stables, The Office of Ceremonies and the Royal Household.
March
Saturday, March 25, 2023 (orginally scheduled 12/10/22)
The Golden Mean in Nature and Architecture, with instructor Rachel Fletcher
This course provided a fundamental introduction to the golden mean proportion (F or phi) and its use as a design tool. Students learned how to draw this geometric proportion in different configurations, developed spatial compositions, and observed its appearance in natural forms and works by architects such as Andrea Palladio, Thomas Jefferson, and Le Corbusier. The course included: an introduction to the value of proportion; useful definitions and theorems; step-by-step instructions for drawing golden mean constructions and systems; techniques for composing spaces harmonically; and analyses demonstrating the appearance of the golden mean proportion in the human anatomy, the natural world, and works of design and architecture in classical and vernacular traditions.
March 9th, 2023
An American Renaissance—Beaux-Arts Architecture in New York City, a lecture by Phillip James Dodd
Author and architect Phillip James Dodd took a close look at some of the finest examples of Beaux-Arts architecture in New York City. While showing public exteriors, the lecture also focused on the lavish interiors that are associated with the opulence of the Gilded Age—providing a glimpse inside buildings not otherwise viewable to the public. Dodd recounted not only the fascinating stories of some of New York's most famous and significant Beaux-Arts buildings, it also recalled the lives of those who commissioned, designed, and built them. The lecture was followed by a book signing and reception.
Phillip James Dodd was born and raised in the United Kingdom, where he attended the prestigious Prince of Wales’ Institute of Architecture in London. He moved to America more than twenty-five years ago, and after training with some of the most recognized classical architecture firms in the country founded his eponymous design firm Phillip James Dodd: Bespoke Residential Design LLC. His designs can be found in New York, Greenwich, Palm Beach, and as far away as Bangalore, India. He is the 2022 recipient of the Elizabeth L. and John H. Schuler Architectural Award for the design of a new Spanish Mediterranean style house in Palm Beach.
Phillip has lectured extensively throughout the United States on the subject of classical architecture and is the author of three best-selling books. His most recent volume on the architecture of The Gilded Age - An American Renaissance: Beaux-Arts Architecture in New York City (2021) - includes a foreword by Julian Fellowes (the acclaimed creator of Downton Abbey and the new HBO series The Gilded Age), and has been featured in Architectural Digest, The Associated Press, and The World of Interiors.
February
Saturday, February 4th, 2023
MARTIN HEDMARK: A MODERN SWEDISH ARCHITECT IN AMERICA, a lecture by Eric Inman Daum
Presented in partnership with The Scandinavian Cultural Center
Martin Hedmark was a young Swedish architect who came to the United States in late 1924 to launch his career, primarily as an ecclesiastical architect for Swedish congregations and cultural institutions in America. His first commission was for Gloria Dei Lutheran Church in Providence. This unique building is an expression of two distinct early 20th Century Nordic architectural styles, the first, National Romantism was being supplanted by the second, Nordic Classicism, or Swedish Grace, around the time that Hedmark emigrated to the U.S. This lecture by Massachusetts architect Eric Inman Daum, explored in depth Hedmark’s designs for Gloria Dei and touch upon other projects in New York, Worcester, Philadelphia and suburban New Jersey.
Daum, founding president of the New England Chapter of the Institute of Classical Architecture and Art and a current board member, will discuss how these two Early Modern architectural styles exhibited in Hedmark’s work drew upon Swedish architectural history to address the demands of an increasingly industrialized and urbanized Sweden. Just as the Postmodern architects of the 1980s turned to History and ornament as a reaction to the corporate austerity of Mid-Century Modernism, the Nordic Classicists sought to reconcile their native architectural traditions with a developing modern state.
December
Thursday, December 15th, 2022
Catherine Connolly | The Moral Importance Of Craft
Presented in partnership with Architectural Delight
Catherine Forster Connolly is the owner and CEO of Merida | Natural Rugs. Their mission is to be a counter-cultural company that reimagines textiles as art. They are committed to rediscover and reinvent the equation of how products are made, celebrate the nobility of craftsmanship, the beauty of natural materials, and the sustaining joy that connects the maker and the receiver. Their ethos is bound by the following commitments:
1. Make beautiful products that are built on layers of art, culture, technique and design.
2. Use natural materials that celebrate the earth’s natural beauty and are rapidly replenishable, safe for the environment, and healthy for the home.
3. Elevate the practice of craftsmanship by providing opportunities for craftspeople to master technique, gain confidence to innovate, and develop viable careers.
4. Cultivate a virtuous circle with products that bring as much joy to the maker as to the receiver.
Catherine has been the CEO of Merida for 15 years and purchased the company seven years ago. During her tenure, Catherine has led the transformation of the company from an importer of high-end sisal to a design-driven textile company designing and manufacturing rugs in Fall River, MA. The mission of the company is to re-imagine textile manufacturing in the US based on original design, craftsmanship and natural materials which are better for the environment (the remaining 90% of rugs today are made from synthetic yarns which are plastic). Merida is achieving this strategy by selling directly to interior designers and architects through their showrooms in LA, NYC and Boston. Prior to Merida, Catherine ran a market research company, Pyramid Research, in the high-tech space for 6 years and worked as head of Research and as an analyst for six years prior to taking over the company’s leadership. Catherine got her MA in International Relations and Economics from Johns Hopkins School for Advanced International Studies (SAIS) in 1995 and graduated with an AB in Comparative Area Studies from Duke University in 1991. Catherine lives in Newton, MA with her husband and her three children.
November
Tuesday, November 22nd, 2022
Lessons from Vitruvius: with Darius Arya, Part Three - Vitruvius as Viewed in the Renaissance and Today
Hosted in partnership with ICAA National
ICAA New England members watched archaeologist, professor, and television personality, Darius Arya deliver the third-part of the popular lecture series from Rome: Lessons from Vitruvius
Part three:
Vitruvius was a creative, even radical architect—both in his ideas and creations. But the Renaissance understood him in a different way, as rigid and conforming to precepts and rules. How did this happen? How can we disassociate Vitruvius from this staid persona? We will take a look at the creativity of the Renaissance and the Vitruvian persona as well as other Vitruvian interpretations through the ages, to arrive at a truer understanding of the original insights and ideas of Vitruvius.
Saturday, November 5th, 2022
Brown/Providence Architectural Tour for ICAA Emerging Professionals
The New Vitruvians gathered for an architectural walking tour of Brown University and downtown Providence RI, ending with WaterFire at sunset.
Situated within a circle one mile in diameter, Providence Rhode Island and Brown University may have the country’s most unique collection of traditional and classical buildings. The group joined architect J.B. Clancy of ART Architects on a guided walking tour of this magical city. The tour explored Providence’s revitalized downtown and waterfront; Brown University’s historic campus; and the picturesque College Hill neighborhood. The tour will ended with a viewing of Waterfire.
October
Sunday, October 23rd
Historic Back Bay Walking tour, with guides Patrick Ahearn and William Young
ICAA New England members, Historic Preservation Consultant William Young, and FAIA Patrick Ahearn gathered for a stroll through Boston's historic Back Bay and a discussion of the architectural styles that define the neighborhood. Along the way, Patrick and William shared some of their favorite urban renovation projects and new builds, and will explain the design details that blend them into the rich fabric of the city. This was a not-to-be-missed experience with an architect and preservationist whose hands helped revitalize and protect this historic area.
Wednesday, October 19, 2022
Jeffrey Dungan | A Search For Vernacular Modernity
Presented in partnership with Architectural Delight
Architectural Delight presented a virtual fireside chat with renowned architect Jeffrey Dungan, recognized for a clean and elegant approach to traditional and vernacular architecture. Jeffrey brings a fresh and welcome voice in the stifled polemics of academia. In addition to his architecture, he brings passion, depth, and an endless enthusiasm for the people he works with. Jeffrey Dungan Architects is an Alabama-based firm whose work can be seen in his native south, and throughout north and central America.
Jeffrey has been honored with the 2017 Southeast Architect of the Year award by VERANDA magazine and ADAC, as well as numerous awards from the American Institute of Architects. In 2018 and again in 2019, when he received the prestigious Palladio Award, the only national award for classical architecture. He was also honored with two Shutze awards from the ICAA.
Jeffrey released his first book, The Nature of Home: Creating Timeless Houses, with Rizzoli in 2018. The eight featured residences span across the United States and are designed to reflect the particularities of their location and unique environments, to create a home that feels authentic and timeless. Through each chapter, Dungan explores different materials and architectural elements that help create what he calls “the forever home.”
September
Tuesday, October 18, 2022
Lessons from Vitruvius: with Darius Arya, Part Two-The 10 Books of Architecture
Hosted in partnership with ICAA National
ICAA New England gathered as archaeologist, professor, and television personality, Darius Arya delivered part one of a three-part lecture series live from Rome: Lessons from Vitruvius
Part two:
We take a deep dive into Vitruvius's 10 books of architecture. Far beyond the scope of any Roman or Greek contemporary, Vitruvius sought to define and outline an entire discipline. We compare and contrast his ideas of architecture versus those of his contemporaries and measure Vitruvius's writings against the work and education of an architect today. We'll examine the Roman architect's education, building materials, building types, site planning, acoustics, machines, and more!
Tuesday, September 13th , 2022
Lessons from Vitruvius: with Darius Arya, Part One
Hosted in partnership with ICAA National
Part one:
How we think about the modern concept of architecture, in part, stems from Vitruvius's account of the philosophy, education, and practice of the architect in Augustan Rome. We can examine Vitruvius's work within the context of his contemporary Roman world—itself a famous crucible of change and innovation in the reign of Augustus after years of civil war. We'll look at concrete building examples that Vitruvius himself would have observed. We'll also look at contemporary architects and Vitruvius' constructions.
Darius Arya
A Ph.D. archaeologist and historian, Darius Arya has led excavations (Rome, Ostia Antica) and taught university programs in Italy for over 17 years. He’s a Fulbright scholar, fellow of the American Academy in Rome, and guest scholar of Getty Conservation Institute. He directs the American Institute for Roman Culture and its online learning platform Ancient Rome Live.
He’s appeared as an expert or tv host for 15 years on History, National Geographic, Discovery. Smithsonian, PBS, Italy’s Rai5, and more. He’s also regularly featured as an expert on BBC4 Radio, CBS Sunday Morning, and CNN. Darius is one of the few American Ph.D. archaeology experts on TV today, creating consistently accessible, engaging conversations, matched by his daily social media work on Instagram, Twitter, Facebook, and Youtube. Darius works with international organizations such as Getty Museum, Getty Conservation Institute, Italian superintendencies and museums, Italian Ministry of Culture, Museum Week, ICOMOS, and a number of corporate brands.
Thursday, September 8, 2022
Thomas A. Kligerman | Great Traditional Design and Modernity
Presented in partnership with Architectural Delight
Architectural Delight presented a virtual fireside chat as we spend time with renowned architect Thomas A. Kligerman to discuss the importance of invention in classical and traditional architecture. Many of the greatest traditional and classical architects embraced invention. Modernism delegitimized traditional architecture because it drew from the past, when today modernists do the same. It's time to return the word 'modern' to its original meaning, which is to say contemporary work irrespective of style. Today architects like Thomas A. Kligerman are drawing from the past to enrich the present while still being innovative. We need to consider that modernity doesn't have to reject the culture of a place to be innovative, infact, harmonizing with one's context often makes it better.
Tom grew up on the East Coast but spent his high school years living in New Mexico. He received his Bachelor of Arts from Columbia University and his Master of Architecture from Yale School of Architecture. Before co-founding Ike Kligerman Barkley, Tom worked for Robert A. M. Stern Architects in New York City.
Ike Kligerman Barkley is known for distinctive design rooted in tradition but modern in its sculptural forms, taught detailing, glass expanses, and often a touch of whimsy. They collaborate with clients, craftsmen and colleagues to produce personalized bespoke living environments as well as the occasional public building that receives the same level of intimate detail.
They have two offices, one in New York City and the other in San Francisco Bay Area. Their focus is developing projects through traditional handicraft and cutting-edge processes. Structures are imagined in impressionistic watercolors and communicated through sketches; they are also digitally rendered and designed using the latest graphic technologies. From these initial designs through construction, they focus on selecting the best materials to realize their visions. Enduring material integrity is a hallmark of their work.
They have received numerous awards, including the AIA New York Chapter Award, the DDB Stars of Design Award, the ICAA Julia Morgan Award and the ICAA Stanford White Award, as well as participating in the AD100 since 1995. In 2010, the Monacelli Press published our first monograph, Ike Kligerman Barkley: Houses; our second book with the publisher, The New Shingled House, debuted October 2015.
July
Saturday, July 30th, 2022
Columns & Coffee Kickoff – Sketching the Boston Public Library
Hosted by the New Vitruvians - the emerging professionals of ICAA New England
Chapter Members gathered at the kick off of Columns & Coffee in Boston, a social sketching excursion this time led by the emerging professional branch of the ICAA New England, the New Vitruvians. On Saturday, July 30th they sketched the Boston Public Library McKim Building in Copley Square.
Wednesday, July 27, 2022
Patrick Ahearn FAIA | Our Responsibility to Respect and Relate
Presented in partnership with Architectural Delight
Chapter members joined Architectural Delight as they spent time with lauded architect Patrick Ahearn to discuss the importance of connecting our designs to the context and culture around us. When we do that, we connect our work to something larger than ourselves. It is not about style, it's about the sense of place we will leave to those who come after us.
One of America’s most celebrated classical architects and a fellow of the American Institute of Architects, Patrick Ahearn has focused on historically motivated, site-sensitive residences in New England and beyond for more than 40 years. On the Vineyard alone he has completed more than 350 residences, prompting Architectural Digest to proclaim “this architecture is the reason why people covet Martha’s Vineyard real estate.”
Patrick has been awarded degrees in architecture and urban design from Syracuse University and has taught coursework at both Syracuse and the Boston Architectural College. Today, he oversees the architectural firm that bears his name in both Boston and Edgartown while also deftly drafting firsthand. A recipient of countless awards, Patrick and his work have been featured in numerous publications and broadcast outlets including Architectural Digest, the Wall Street Journal, HGTV and more. His acclaimed monograph, Timeless, was published in 2018 and is in its 6th reprint.
June
Tuesday, June 21st
Architecture, Interiors & Landscape: The Power of Creative Collaboration
A Conversation with Ferguson & Shamamian Architects
For more than thirty years, Ferguson & Shamamian Architects has been one of the country’s leading residential architecture firms, renowned for designing custom homes that embody a mastery of traditional architectural vocabularies, an unmatched dedication to craftsmanship, and a deep understanding of the dynamic collaboration between clients, architecture, interiors, landscape, and construction. As illustrated in their new book COLLABORATIONS: Architecture Interiors Landscapes, Ferguson & Shamamian’s approach to architectural design seamlessly harmonizes timeless, understated classical character, proportion and detail with a keen understanding of their clients’ tastes, desires, and necessities for modern life.
Attendees joined firm partners Tom McManus and Scott Sottile for an exclusive conversation at the Boston Design Center with renowned design editor and president of the Institute of Classical Architecture & Art’s Northeast Chapter, Nancy Berry. As they opened the doors to projects in the Northeast and around the country through gorgeous photography and plans, they explained how Ferguson & Shamamian’s collaborative approach allows them to design truly one-of-a-kind residences that reflect the lives and personalities of their clients.
After the conversation the group gathered at the Waterworks showroom, located on the first floor of the BDC, for cocktails and appetizers.
Event partnership with Boston Design Center
Saturday, June 18th
Stockbridge and The Mount Sketching Tour, with instructor David Pearson
7.25 AIA CES Learning Units|Elective and 7.25 credits towards the Certificate in Classical Architecture (Analytical Drawing)
The Mount from the Walled Garden by David Dashiell
The Stockbridge Drawing Tour provided participants with practical knowledge of tradition as manifest in the architecture, urbanism and landscapes of this quaint Berkshire town. Participants followed in the great tradition of architects and artists who have learned from drawing in situ. One may take a thousand photos of a subject and may not know it...but if one spends some time drawing the same object ...you will have it in your mind forever. To draw is to see.
The program focused study on the enduring vitality and continuity of the classical tradition through the means of observational and analytical drawing. The day was spent drawing, in situ, at sites that underscore the relationship between buildings, the human figure, and their built and natural environment.
A variety of subjects were sketched to examine the village and its environs as a work of civic art at all scales –from urban ensemble to individual buildings and architectural detail.
David Pearson, Senior Designer at Hendricks Churchill in Sharon, Connecticut
David believes that all the Fine Arts are to be engaged when designing architecture. Thus, his skills as an artist are particularly important to his design methodology. Prior to joining Hendricks Churchill David was Senior Designer at Fairfax and Sammons Architects and an Associate with Robert A. M. Stern Architects in New York.
David is a graduate of Rollins College (B.A., Theatre Design and Studio Art), and the Georgia Institute of Technology (M.S.in Classical Design,2008, Architecture; M. Arch., 2011), where he was an Arthur Ross Scholar. He was a Visiting Artist to the American Academy in Rome in 2008 and 2011. David is a member of the New England Chapter of the Institute of Classical Architecture and Art. He received a Bulfinch Award for sketching.
Tuesday, June 14th
Newport: The Architect’s Dream
Keynote lecture at the Newport Traditional Building Conference
Tschirch spoke about “Newport: The Architect’s Dream.” Newport, Rhode Island is a treasury of American architecture, a place where generations of designers have created extraordinary work. This illustrated lecture traced the evolution of the city from classically inspired colonial buildings to picturesque Victorian villas and opulent Gilded Age palaces. Among the architects that were discussed are the 18th century masters Richard Munday and Peter Harrison, the 19th century leaders of the architectural profession, Richard Upjohn, Calvert Vaux, Richard Morris Hunt, McKim, Mead and White, and 20th century figures Horace Trumbauer, Delano and Aldrich, and John Russell Pope.
John Tschirch is an architectural historian, writer, and photographer. He received his M.A. (1986) in Architectural History and Historic Preservation from the School of Architecture at the University of Virginia. His thirty-year career in the preservation and study of historic cities, landmarks, landscapes, and art collections across the globe has led him on treks from French chateaux to English farmhouses and American factories. He has lectured widely in the U.S. and abroad, from the Yale University’s Mellon Center Seminar in London on 18th Century French Design to the UNESCO sponsored conference on Architecture and Culture in Buenos Aires. His publications include America’s Eden: Newport Landscapes through the Ages (Giles Ltd, London, 2022) and Newport: The Artful City (Giles Ltd. London, 2020) for which he received a 2021 Victorian Society in America Book Award. He contributes essays to the Mass Humanities blog, The Public Humanist, and writes historical fiction, such as Gods and Girls: Tales of Art, Seduction and Obsession (Amazon 2019) and a forthcoming trilogy inspired by the 17th century fairy tales of Charles Perrault. His work may be seen at www.johnstories.com
Saturday, June 11th
Emerging Professionals Member Picnic: The Eustis Estate
Members of the ICAA New England emerging professionals (the New Vitruvians) and the Boston Preservation Alliance Young Advisors joined us as we explored a rare surviving example of late nineteenth-century architecture and design - the Eustis Estate. Designed by renowned Boston architect W. Ralph Emerson and built in 1878, the Eustis Estate sits on eighty acres of picturesque landscape at the base of the Blue Hills. Full of stunning, intact architectural and design details, the Eustis Estate is a historic site unlike any other in the Greater Boston area. Members joined after the tour for a picnic lunch.
April
Saturday, April 30th
Introduction to Architectural Proportion, with Rachel Fletcher
3 credits towards the Certificate in Classical Architecture (Proportion) & 3 AIA CES Learning Units|Elective
This course provided a fundamental introduction to architectural proportion, with an emphasis on the art of geometric proportion. Students will learn design techniques, practice drawing, and study the congruous proportions of famous architects in the classical tradition such as Andrea Palladio and Thomas Jefferson.
COURSE FORMAT: Course instruction combines PowerPoint illustrated lecture and step-by-step instruction in geometric constructions and techniques for achieving well-proportioned spatial compositions. Class time will be evenly divided between learning how to draw geometric constructions and analyzing the application of incommensurable proportional techniques to the human anatomy, the natural world and classical works of architecture. The class will begin with a brief illustrated introduction to the value of proportion, the experience of drawing with a compass and rule, and useful definitions and theorems. Participants will follow step-by-step instructions for drawing elementary incommensurable √2, √3, and golden mean systems of proportion and observe the application of proportional techniques in nature, the human anatomy, design and architecture. A PowerPoint, image-based presentation will parallel instruction of drawing constructions and analyses. Guidance will be provided by the instructor.
Thursday, April 14th
Private tour of MFA Boston’s Art of Ancient Greece, Rome, and the Byzantine Empire
The New England Chapter of the ICAA gathered for a private lunch hour curator-led tour of the MFA’s George D. and Margo Behrakis Wing, which has undergone an ambitious and exciting transformation. Together with existing spaces, five new galleries on Level 2 of the Wing create a grand entry to the Museum’s collection of Greek and Roman art—one of the finest and most comprehensive in the world—and a new home for the collection of Byzantine art. These galleries feature some of the oldest works in the MFA’s collection, yet they tell new stories, reflecting our time through the art of the past. With freshly imagined spaces that include natural light, innovative displays, interactive experiences, and immersive evocations of an ancient Greek temple and a Byzantine church, visitors of all ages can learn about the legacies of these ancient cultures and understand their relevance today.
Image: Gods and Goddesses Gallery for Greek and Roman art at the Museum of Fine Arts, Boston. (Courtesy Museum of Fine Arts, Boston).
Wednesday, April 13th
A Fireside Chat with Michael Imber, Culture and Context over Fashion
Presented in partnership with Architectural Delight
Co-hosts David Andreozzi, Elizabeth McNicholas, and Dan Morales welcomed renowned architect and artist Michael Imber to discuss our responsibility to the future of the built environments. It starts with place and people. Great design respects the past and honors the future, this is our responsibility as stewards of the built environment. Buildings should speak to the places they are built, culturally and contextually, but most importantly they should delight. Regardless of style, cost, or technique, people tend to save the buildings they love the most. Without architectural delight, no building can be truly sustainable. Join as we reconsider the importance of good design.
Michael is the principal architect of Michael G. Imber, Architects, PLLC, a modern classical design firm based in San Antonio, Texas, recognized for a body of work that is strong in historic sentiment yet modern in its execution. Michael has been honored with numerous local and national design awards, notably being honored with the lifetime Arthur Ross Award for his enduring commitment to the classical tradition in residential architecture, civic buildings and neighborhood design. He was inducted into the American Institute of Architects' College of Fellows for his contribution to American design as well as being honored with the Texas Society of Architects' William W. Caudill, FAIA award for his achievements as a young architect and for his contributions to the American Institute of Architects. He has won four Palladio Awards for Outstanding Achievement in Traditional Design as well as numerous Texas ICA&A Staub Awards. Michael is the Robert A. M. Stern Visiting Professor at the Yale School of Architecture this Spring of 2022.
Architectural Delight is a grass roots group of like-minded people looking for change. There is no dues and no financial sponsorships currently. We are family. Join us at www.architecturaldelight.org
October
Part I: Thursday, November 4, 2021
Part II: Tuesday, November 9, 2021
Introduction to the Classical Moldings with Erik Evens
This class, which consists of two hour and a half long sessions, provides an introduction to understanding the use and rationale of the classical moldings. Moldings are the basic building blocks of classical buildings, the “atomic units” at the very heart of the classical language of architecture, and a working knowledge of moldings is the starting point for a thoughtful approach to design. Students of all abilities will find interest and value in this fast-paced introduction. You will learn to draw the classical moldings freehand, and will gain an understanding of their purpose and correct use and how to employ them for greatest effect. Whether your goal is to lay out a correct Doric column, or to design a beautifully embellished formal room, a practical understanding of the classical moldings and the rationale for their purpose and use is indispensable to the design practitioner.
Erik K. Evens is Principal of Evens Architects, a KAA Design Company. He is a licensed architect in California, with over thirty years' experience in residential, commercial, hospitality, and institutional work. He is a founding member of the Institute of Classical Architecture & Art, Southern California Chapter, and past President, and also a Fellow of the ICAA.
Image: Karyn Mille
Wednesday, October 13th, 2021
In the Footsteps of Vitruvius…Design and Construction Durability Lessons Learned from the Hands-on Study of Two Thousand Years of Historic Construction with Matthew Bronski
Construction that is highly durable over the very long-term (e.g., centuries) is inherently sustainable. Despite major emphasis on sustainability in recent decades, we are in the midst of a widespread crisis of rapid building durability failures, with failures running the gamut from new wood-framed, spec-builder houses on Anystreet USA, to prominent commissions by “Starchitects” at major museums and university campuses. Yet, while many mid-to-late 20th century concrete structures are now experiencing severe deterioration, many ancient Roman structures, and later buildings from the medieval and renaissance periods have stood the test of time. Where did we go wrong? What do we fail to understand today about designing for durability? And what pertinent lessons, if any, can we derive from historic construction examples that have proven durable for many centuries?
In this slide lecture, Matthew Bronski, the 2009-10 recipient of the National Endowment for the Arts Rome Prize in Historic Preservation and Conservation, presented some key findings from his Rome Prize research project. His 10 month long Rome research project comprised hands-on study of approximately two dozen historic buildings in Italy, ranging from the 1st c. B.C. to the early 20th c., including buildings by Bernini, Borromini, Moretti, and others. His hands-on research (often on the scaffolds of buildings under restoration) diagnosed successes and failures in the durability of construction detailing, to derive lessons and general principles for designing buildings more durably (and hence more sustainably) today.
For the past 25 years, Matthew Bronski’s practice at Simpson Gumpertz & Heger Inc. in Boston has focused on investigating and diagnosing the causes and consequences of building envelope and structural problems in historic buildings, and designing sensitive and appropriate repairs and restorations/rehabilitations to solve those problems.
Matthew holds a B.S. in Civil Engineering from Tulane University, a Master of Architecture (M.Arch.) from the University of Pennsylvania, and an M.S. in Historic Preservation also from the University of Pennsylvania. He is a Fellow of the American Academy in Rome, and a Recognized Professional of the Association for Preservation Technology International (APTi).
Matthew has led SGH’s envelope investigation and restoration design efforts on numerous highly significant buildings, including over a dozen National Historic Landmarks. His recent projects include exterior restorations of Lowell House (c. 1929) and Harvard Hall (c. 1760) at Harvard University, the Boston Athenaeum (c. 1849), and H.H Richardson’s Trinity Church in Boston (c. 1877). At SGH’s in-house laboratory, he has supervised the analysis and testing of historic building materials including mortar, brick, sandstone, granite, marble, slate, clay tile, and historic glass. He has written and lectured extensively on topics ranging from preservation philosophy, to façade inspections of masonry buildings, to traditional slate, clay tile, and copper roofing. He has served as a guest lecturer or guest critic at numerous universities, including Harvard, MIT, UMass Amherst, and Yale.
Image: Matthew Bronski, drawing of a common and highly durable roof eave detail in Rome, this example from Palazzetto degli Anguillaram, (c. mid 15th c.), now the Casa di Dante, Rome.
Saturday, October 2, 2021
Bulfinch Award Keynote Breakfast
Lecture One: "High Style, Low Morals: The State, War & Navy Building and the Second Empire Style"
Speaker: Thomas Luebke, FAIA, Secretary of the U.S. Commission of Fine Arts
Towering over the White House, the colossal Eisenhower Executive Office Building exemplifies the brief but widespread phenomenon of the Second Empire style in the U.S. This sculptural, Baroque-derived architecture was inspired by Napoleon III’s reign in France; it conveys the free-wheeling commercialism of the Gilded Age, the thirst for cosmopolitan status, and the mores of Grant Administration. The building and its magnificent interiors have been restored over several decades as a remarkable witness of its era.
Lecture Two: "Are We Making Progress?"
Speaker: Prof. Carroll William Westfall Former Notre Dame Chairman of the School of Architecture
The progress that Modernism promised is increasingly blamed for the ill effects to our globe and our souls. Its dominance now obscures the human progress that the innovations to the classical have within the classical tradition. Architecture’s strengthening restoration of the classical offers evidence of that tradition’s contribution to the justice and the beautiful that we pursue.
Archaeologist, professor, and television personality, Darius Arya will gave a lecture and live streamed from Rome focusing on the Circus Maximus. Used for chariot races and hunting wild animals for sport, the Circus Maximus was Rome's largest sporting venue- holding 150,000- 200,000 people. He traced the history of this site, culminating with the newly opened section on the eastern end. Dating to the time of Trajan, we can finally appreciate just how massive the stadium was- the Empire's greatest speedway.
Darius Arya
A Ph.D. archaeologist and historian, Darius Arya has led excavations (Rome, Ostia Antica) and taught university programs in Italy for over 17 years. He’s a Fulbright scholar, fellow of the American Academy in Rome, and guest scholar of Getty Conservation Institute. He directs the American Institute for Roman Culture and its online learning platform Ancient Rome Live.
He’s appeared as an expert or tv host for 15 years on History, National Geographic, Discovery. Smithsonian, PBS, Italy’s Rai5, and more. He’s also regularly featured as an expert on BBC4 Radio, CBS Sunday Morning, and CNN. Darius is one of the few American Ph.D. archaeology experts on TV today, creating consistently accessible, engaging conversations, matched by his daily social media work on Instagram, Twitter, Facebook, and Youtube.Darius works with international organizations such as Getty Museum, Getty Conservation Institute, Italian superintendencies and museums, Italian Ministry of Culture, Museum Week, ICOMOS, and a number of corporate brands.
August
Thursday, August 12th, 2021
Darius Arya: Live from Rome – Engineering the Games of the Colosseum
Archaeologist, professor, and television personality, Darius Arya gave a lecture and live stream from Rome focusing on the engineering of the games of the Colosseum. The Colosseum is Rome's greatest iconic monument from antiquity. But how did the games actually work? With the recent restoration of the hypogeum, the amphitheater's underbelly, beneath the arena floor, we can look at the engineering behind the trapdoors and stage props that appeared miraculously to the delight of the crowd.
Darius Arya
A Ph.D. archaeologist and historian, Darius Arya has led excavations (Rome, Ostia Antica) and taught university programs in Italy for over 17 years. He’s a Fulbright scholar, fellow of the American Academy in Rome, and guest scholar of Getty Conservation Institute. He directs the American Institute for Roman Culture and its online learning platform Ancient Rome Live.
He’s appeared as an expert or tv host for 15 years on History, National Geographic, Discovery. Smithsonian, PBS, Italy’s Rai5, and more. He’s also regularly featured as an expert on BBC4 Radio, CBS Sunday Morning, and CNN. Darius is one of the few American Ph.D. archaeology experts on TV today, creating consistently accessible, engaging conversations, matched by his daily social media work on Instagram, Twitter, Facebook, and Youtube.Darius works with international organizations such as Getty Museum, Getty Conservation Institute, Italian superintendencies and museums, Italian Ministry of Culture, Museum Week, ICOMOS, and a number of corporate brands.
Thursday, August 5th, 2021
Darius Arya: Live from Rome – The Roman Aqueducts
Archaeologist, professor, and television personality, Darius Arya will gave a lecture and live streamed from Rome taking a closer look at the Roman Aqueducts. The aqueducts of Rome are quintessential components of the ancient metropolis and the Roman Empire, essential for sustaining the megacity and the great cities of the empire. We took a deep dive into the history of the various water lines that were brought into Rome from the 4th century BC to the 4th century AD and how the Romans became more ambitious with each new construct.
A Ph.D. archaeologist and historian, Darius Arya has led excavations (Rome, Ostia Antica) and taught university programs in Italy for over 17 years. He’s a Fulbright scholar, fellow of the American Academy in Rome, and guest scholar of Getty Conservation Institute. He directs the American Institute for Roman Culture and its online learning platform Ancient Rome Live.
He’s appeared as an expert or tv host for 15 years on History, National Geographic, Discovery. Smithsonian, PBS, Italy’s Rai5, and more. He’s also regularly featured as an expert on BBC4 Radio, CBS Sunday Morning, and CNN. Darius is one of the few American Ph.D. archaeology experts on TV today, creating consistently accessible, engaging conversations, matched by his daily social media work on Instagram, Twitter, Facebook, and Youtube. Darius works with international organizations such as Getty Museum, Getty Conservation Institute, Italian superintendencies and museums, Italian Ministry of Culture, Museum Week, ICOMOS, and a number of corporate brands.
May
Thursday, May 13th, 2021
Reawakening, A Lecture by David Rau
Hosted by the New Vitruvians, the emerging professionals of the ICAA New England Chapter
Architect David Rau presented “Reawakening,” a newly-expanded version of a brief TEDx Talk he first delivered at the TEDxRVA festival in Richmond, Virginia. This provocative and richly-illustrated presentation challenges current architectural theory dictating that new buildings must reflect the zeitgeist of their time, and then stakes out original territory vindicating Classical thought as a relevant - even vital - force in new contemporary architecture. The discussion hinges on the conventional notions of the future, where today’s culture might suggest an ever-accelerating advance toward modernity (based in part in 1920s Italian Futurism, but also postwar industrialization and popular culture, and the present ongoing technological revolution). By contrast, a review of the historic trajectory of architecture - and specifically the course of traditional building throughout the ages – reveals cyclical revivals of Classicism (or “recalls”), generally transmuted through the lens of new cultural imperatives, as can be seen in the birth of the Italian Renaissance, for instance. In charting a path forward, the talk concludes with a new vision of a sustainable, “whole architecture,” at once in sync with today’s millennial culture and American ideals of individualism and happiness, while also expressive of the ancient purposes of Classicism.
DAVID RAU, AIA
Hart Howerton, Principal
David is an architect whose unique, collaborative approach has attracted a diverse clientele that relies on his ability to bring together ownership, executive teams, and other stakeholders, while leading large, complex assignments worldwide for destination resorts, residential communities, cultural centers and urban infill developments.
Recent work includes two new U.S. locations for Hyatt’s luxury Miraval resort brand, as well as expansion of the Chatham Bars Inn on Cape Cod, the repositioning of Harbour Town at Hilton Head Island and the new Outrigger Reef Hotel in Oahu, Hawaii. Prior work includes a private yacht club on Gibson Island in Maryland’s Chesapeake Bay; a new Canyon Ranch SpaClub at The Homestead resort in Virginia; and the repositioning of the iconic Grove Park Inn at Asheville. David’s international work includes The Belfry resort outside Birmingham, UK and a new residential community along the Mediterranean coast of North Africa.
A frequent lecturer, David recently led a panel on absolution through architecture at Congress for New Urbanism’s 26th congress and has delivered TED Talks as part of a regional TEDx event. He serves on the editorial board of The Classist, the national journal of the Institute for Classical Architecture & Art. His buildings and interiors have been widely published, in print and online and most recently, his work for Quirk Hotel in downtown Richmond, Virginia received widespread recognition, including in Condé Nast Traveler as one of the “Best New Hotels and Resorts in the World.”
Wednesday, May 5, 2021
Medici Revisited: Tuscan Villas and Transplanted Englishmen by Cece Haydock
Hosted by the New England Chapter in partnership with The Magazine Antiques in collaboration with the National Chapter
The New England Chapter of the ICAA in partnership with The Magazine Antiques joined in celebration of Boston Design Week for this lecture by Cece Haydock, which details the fabulously wealthy Medici bankers towered over Tuscany during the Renaissance. With their riches, the princes built large villas with elaborate gardens just outside Florence. Medici, Castello, and Petraia are a few of the early country estates built in the 15th and 16th centuries. Four hundred years later most villas remained although in need of repair. New money arrived in the Tuscan hills as the expatriate Englishmen busied themselves renewing and creating magnificent gardens such as Gamberaia, La Pietra, I Tatti and Le Balze. Learn the history of Renaissance garden making and how it was interpreted by English gardeners of the early 20th century.
CeCe Haydock is a licensed New York landscape architect WBE and has practiced in the public as well as the private sector. She is a graduate of Princeton University (BA English), and received her master’s degree in Landscape Architecture from the SUNY School of Environmental Science and Forestry. A former New York City Parks Department site engineer, she was then employed by the firm, Innocenti and Webel in Locust Valley, NY, and later founded her own practice, Constance T. Haydock, Landscape Architect, P.C. For the past 25 years, she has been working on predominately residential projects, as well as municipal parks and commercial sites, using a classical design palette.
Currently, CeCe is SITES & LEED accredited, and is enlarging her practice to focus on sustainability and “green” building; she partners with Studioverde to provide SITES certification for large projects. A member of the American Society of Landscape Architects (ASLA), she is also a member the Institute of Classical Architecture and Classical America, the Edith Wharton Society and The Mount.
She is an officer of the ASLA national leadership sustainable group, a trustee of the Planting Fields Arboretum State Historic Park in Oyster Bay, NY, a member of the International Council of The Preservation Society of Newport County and a visiting lecturer at the New York Botanical Garden.
April
Tuesday, April 20, 2021
Martin Hedmark: A Modern Swedish Architect in America, a lecture by Eric Inman Daum, AIA
Martin Hedmark was a young Swedish architect who came to the United States in late 1924 to launch his career, primarily as an ecclesiastical architect for Swedish congregations and cultural institutions in America. His first commission was for Gloria Dei Lutheran Church in Providence. This unique building is an expression of two distinct early 20th Century Nordic architectural styles, the first, National Romantism was being supplanted by the second, Nordic Classicism, or Swedish Grace, around the time that Hedmark emigrated to the U.S. This lecture by Massachusetts architect Eric Inman Daum, will explore in depth Hedmark’s designs for Gloria Dei and touch upon other projects in New York, Worcester, Philadelphia and suburban New Jersey.
Daum, founding president of the New England Chapter of the Institute of Classical Architecture and Art and a current board member, will discuss how these two Early Modern architectural styles exhibited in Hedmark’s work drew upon Swedish architectural history to address the demands of an increasingly industrialized and urbanized Sweden. Just as the Postmodern architects of the 1980s turned to History and ornament as a reaction to the corporate austerity of Mid-Century Modernism, the Nordic Classicists sought to reconcile their native architectural traditions with a developing modern state.
March
Tuesday, March 23, 2021
The Miracle on 34th Street, with Richard Cameron
ReThinkPennStationNYC made a submission and presentation to the Empire State Development Corporation’s public hearing process for the Penn Station district in New York City in August of 2020. In it ReThink illustrated it’s proposals for a comprehensive transit plan for the tri-state region centered on the rebuilding of the McKim Mead and White train station and a new Madison Square Garden at Herald Square (along with three other possible locations). Entitled The Miracle on 34th Street the proposal has generated considerable interest and stands in direct opposition to the overdevelopment of the site by the ESDC, the Governor, and the developer of the site Vornado. Please join ICAA co-founder and partner of design firm Atelier and Company Richard Cameron for a presentation of ReThink’s latest proposals and a summary of the many problems and challenges posed by the ESDC’s current plans.
Richard W. Cameron is the founding partner of the design firm Atelier & Company
He is a co-founder of the Institute of Classical Architecture & Art. He was educated as an architect at the University of Toronto (B.Arch) and Princeton University (M.Arch). His work has appeared in the Wall Street Journal, the New York Times, Architectural Digest, and numerous other publications.
Mr. Cameron has been involved for 30 years in the effort to Rebuild Penn Station–the advocacy project to replace the current Pennsylvania Station in New York with an adapted recreation of the original masterpiece designed by McKim, Mead, and White, which was demolished between 1963 and 1967.
https://www.rethinkpennstationnyc.org/
December
Thursday, December 10th, 2020
Darius Arya: Live from the Roman Forum
Hosted by the New England Chapter in collaboration with the National Chapter
On Thursday, December 10, the Institute of Classical Architecture & Art was honored to present a special live exploration of the Roman Forum in Rome, Italy, led by internationally renowned archaeologist, professor, and host of PBS's Ancient Invisible Cities, Darius Arya.
There is so much history in Rome and no place is more historical than the Roman forum. Nestled in between the Capitoline and Palatine hills, the forum was a rich, layered area that we will examine from its initial start as meeting place in the seventh century BC and development and evolution from Republic to imperial showcase center as a key social, political, and religious epicenter of the entire empire. We'll examine its places of worship, offices of magistrates, law courts, and how the forum was used by the various constituencies of the Roman empire. Through the structures we will trace the rise of the area, its eventual transformation into a Christian center, eventual demise, abandonment, rediscovery, and finally its ongoing preservation today.
Darius Arya is an archaeologist, professor, and television host who has been featured in documentaries for Discovery, The History Channel, National Geographic and PBS. He has directed various archaeological excavations in Italy, including projects at the Roman Forum in Rome and at Ostia Antica. Darius is a Fulbright Scholar and American Academy of Rome fellow FAAR ’00, and since 2002 has served as the Executive Director of the American Institute for Roman Culture, a non-profit organization that works to promote and defend Rome’s cultural heritage through educational programs, projects, public outreach, conservation, video and social media.
November
Thursday, November 12th, 2020
Gardens of the Arts & Crafts Movement, with Judith Tankard
English gardens from the Arts & Crafts era are jewels of early 20th Century design. Part of the same design movement that flourished in Europe and North America between 1880 and 1920, these gardens emphasized medieval and romantic styles. Designed on an intimate scale, they blurred the distinction between indoors and outdoors, and emphasized the symbiotic nature of the house and garden as a unified landscape. Many contained a series of distinct outdoor 'rooms' often delineated by hedges and embellished with whimsical topiary. Most had lavish plantings of perennials, ornamental shrubs, bulbs, and annuals—all massed for color, textural effect, and seasonal impact. Small structures, such as pergolas, arbors, sundials, and other traditional ornaments produced storybook-like gardens that referenced Old English manor house surroundings of the 17th Century.
In this illustrated lecture, Judith Tankard gave insight into the minds of the movement’s creative giants such as William Morris and Gertrude Jekyll, as well as lesser known designers such as Avray Tipping, Thomas Mawson, and Robert Lorimer. She illustrated gorgeous National Trust gardens such as Hidcote, Standen, Snowshill Manor, Red House, and Kellie Castle, among others, and gave visual tours of other stunning gardens, such as Hestercombe, Great Dixter, Gravetye Manor, and Munstead Wood. Tankard showed how these English models created a lasting impact on gardens across the pond, as American designers took inspiration from their British contemporaries.
Judith B Tankard is a landscape historian, award-winning author, and preservation consultant. She is the author of 10 illustrated books, including Ellen Shipman and the American Garden, winner of the 2019 J. B. Jackson Book Award. Her book, Beatrix Farrand: Private Gardens, Public Landscapes, was named an Honor Book for the 2010 Historic New England Book Prize. She taught at the Landscape Institute of Harvard University for twenty years. Judith is a Garden Conservancy Fellow, a Heritage Circle member of The Royal Oak Foundation, and a Stewardship Council member of The Cultural Landscape Foundation. She lives in Boston and gardens on Martha’s Vineyard. www.judithtankard.com
October
Wednesday, October 7th, 2020
Panel: How to Hire the Right Designer
A distinguished panel of design industry leaders will discuss how to choose the best designer. Join the New England Chapter of the Institute of Architecture and Art and the Boston Design Center in celebration of Boston Design Week to hear an intimate group of industry professionals share their personal experiences and secrets on how they might interview other professionals within their own field and further, and explain the process that they go through to recommend other professionals to their clients to be part of the larger team.
ICAA New England Chapter president and architect David Andreozzi will host a fireside chat on Zoom with industry leaders including interior designer Suzanne Kasler in Atlanta, architect Anne Fairfax of Fairfax & Sammons in New York and Palm Beach, landscape architect Janice Parker in Greenwich, Connecticut, and Andrew Cogar, president of Historical Concepts Architecture and Planning in Atlanta and New York City.
Forming a design team is difficult because all designers are different! Most new to the process mistakenly rely on glossy magazines or a neighbor’s praise to choose a designer—but custom bespoke design does not come together that way. Rather than following, search for a designer that will best reflect your own design soul. Ask the important questions about the designer’s individual process, who will actually design for you at their office, and most importantly, their methodology of project administration. Build a team with like-minded professionals to guide you through the design and construction process and who will advise and shepherd you along the way. This team approach will not only meet your aesthetic desires, but also protect your resale with timeless rather than trendy solutions.
September
Wednesday, September 2nd, 2020
Archeologist Darius Arya, Live from the Pantheon
The Institute of Classical Architecture & Art was honored to present a special live exploration of the Pantheon in Rome, Italy, led by internationally renowned archaeologist and documentary host Darius Arya. In this presentation, viewers received a remote guided tour of the iconic Roman structure, which has inspired architects for nearly two millennia. Registrants also enjoyed access to a live 40-minute presentation on the Pantheon, after which there will be a 15-minute Q&A session.
Darius Arya is an archaeologist, professor, and television host who has been featured in documentaries for Discovery, The History Channel, National Geographic and PBS. He has directed various archaeological excavations in Italy, including projects at the Roman Forum in Rome and at Ostia Antica. Darius is a Fulbright Scholar and American Academy of Rome fellow FAAR ’00, and since 2002 has served as the Executive Director of the American Institute for Roman Culture, a non-profit organization that works to promote and defend Rome’s cultural heritage through educational programs, projects, public outreach, conservation, video and social media.
August
Sunday, August 30th, 2020
The Maine Inspiration: Twenty-Eight Inspirational Buildings for New Traditional Architecture in Maine
Renowned Maine State Historian Earle G. Shettleworth, Jr. will speak to a broad selection of buildings and examples of urban fabric that can serve to inspire new traditional architecture in Maine. He will speak to the elements of Traditional Architecture and Commercial Urban Fabric that are most appropriate for developing Regional Architecture in Maine, and demonstrate how traditional construction and infrastructure systems found in Maine respond traditionally to the Region’s Climatic Challenges and Natural Resources and are inherently resilient and socially responsive. His talk will in some cases drill down to the nuances of Traditional Construction Materials and Finishes in Historic buildings. A list of the buildings can be found here.
To further familiarize themselves with these buildings, participants are invited to participate in their own individually led Photo Scavenger Hunt and they are invited to share their best pictures so that Dr. Shettleworth can use them in his lecture.
Born in Portland, Maine in 1948, Earle Grey Shettleworth, Jr. was educated in Portland public schools. Shettleworth’s interest in historic preservation was born with the destruction of Portland’s Union Station in 1961, when he was thirteen. In 1964 he helped found Greater Portland Landmarks, and in 1971 he was appointed by Maine Governor Curtis to serve on the first board of the Maine Historic Preservation Commission. In 1973, Shettleworth became its architectural historian and from 1976 to 2015 he served as its director. Since 2004 he has served as State Historian.
Earle G. Shettleworth, Jr., Sixth State Historian: 2004-
Shettleworth’s elected and appointed positions include president of the Maine Historical Society (1977-79), president of the New England Chapter, Society of Architectural Historians (1995-98), chair of the State House and Capitol Park Commission (1988-2015), chair of the Capitol Planning Commission (1998- ), and chair of the Blaine House Commission (2004-2015). Shettleworth served on the Maine Lighthouse Selection Committee in 1997-98 and the State Facilities Master Plan Commission in 1999. He has lectured and written extensively on Maine history and architecture. Shettlrworth’s degrees incldue a B.A. in Art History from Colby College (1970), an M.A. in Architectural History from Boston University (1979), an L.H.D. from Bowdoin College (2008), and an L.H.D. from the Maine College of Art (2012.) https://www.maine.gov/mhpc/quick-links/office-of-the-state-historian/Earle-Shettleworth
Thursday, August 27th, 2020
Rum and Classic – Dr. Buras’ Talk and Book Signing, The Art of Classic Planning
Hosted Jointly by the New England and Louisiana Chapters
The Louisiana and New England Chapters of the ICAA jointly hosted the Rum and Classic webinar. Dr. Buras will opened with a few words about his new book, followed by Q&A. The title “Rum and Classic” refers to the historical connection between Louisiana and New England—via sugar and especially rum, with which workers used to be paid.
Our event partner, the Cumberland Club in Portland, Maine offered 3 different rum cocktail recipes, a Coconut Lime Mojito, a Maine White Rum Sangria, and a Casco Bay Long Island. Guests picked their favorite recipe, and joined us on Zoom!
A Federal jewel tucked in the heart of the city, The Cumberland Club has played host to men and women of distinction for over 130 years. Collegial and gracious, the Club combines the benefits of a fine restaurant with the special hospitality, intimacy, and convenience of an in-town home away from home, with indoor and outdoor surroundings conducive to business or social engagements.
Nir Buras is an architect and planner based in Washington, DC, with over 30 years of specialized experience in large, complex, and sensitive projects, strategic planning, architecture and transportation design, as well as teaching and lecturing. Projects include East Side Access at Grand Central Terminal, New York; International Terminal D, Dallas-Fort-Worth; the Washington DC Dulles Metro line; work on the US Capitol and the Senate and House Office Buildings in Washington.
Buras, whose original degree was Architect and Townplanner, learned his first lesson in urbanism while planning in the Negev Desert in Israel – that modernist planning didn’t work. Mid-career he had the opportunity to study “why things look the way they do.” But while writing a PhD on modernism, he came out a classicist. Engaged in numerous projects since then, he has researched first-hand how architecture impacts urban planning.
Working in the 2000s on huge urban transportation projects, Buras’s breakthrough came in 2005 when he directed the Anacostia Plan at the open studio of the Washington Mid Atlantic Chapter of the Institute of Classical Architecture and Arts which he founded. After ten years of applying in practice what he learned, he now presents the urban design and planning method of Classic Planning with the hope of reintroducing beauty to cities.
February
Tuesday, February 25, 2020
Beyond Gatsby: The Fabled Gardens of Long Island's Gold Coast, a lecture by CeCe Haydock
Originally comprising vast areas of the North Shores of Long Island, the Gold Coast was a favorite retreat of the rich and famous. Beginning around the turn of the century and through the 1920's, the North Shore was the place to be for some of the most notable Americans. Along with grand houses, they built elaborate gardens, hiring such notable architects and landscape architects as Delano and Aldrich, Carrere and Hastings, the Olmsted Brothers, and Beatrix Farrand. Discover the gardens, as they were originally built, and learn about their history, landscape design, and present condition. This event was presented through the generous support of the Boston Design Center as part of the ICAA-NE Design Series.
CeCe Haydock graduated from Princeton University (BA English) and received a master’s degree in landscape architecture from the SUNY School of Environmental Science and Forestry. After working for the New York City Parks Department, she joined the firm, Innocenti and Webel in Locust Valley, NY, before starting her private practice. In 2007, she did research as a Visiting Scholar at the American Academy in Rome on Edith Wharton and Italian villas. She has lectured and written on historic Italian, French, and American gardens for Old Westbury Gardens, Maryland’s Ladew Topiary Gardens, Princeton University, and numerous garden and horticultural clubs. A trustee of Planting Fields Arboretum and a member of the International Council of The Preservation Society of Newport County, she is a visiting lecturer at the New York Botanic Garden and an adjunct professor at Long Island University. CeCe is currently expanding her private practice to include landscape sustainability.
October
Saturday, October 5, 2019
A Private Event: Gorham Silver: Designing Brilliance 1850-1970 at RISD Museum
The New England chapter of the Institute of Classical Architecture and Art met at RISD Museum’s exhibit Gorham Silver: Designing Brilliance 1850-1970 and were granted a private introduction on the exhibit by Elizabeth A. William, RISD’s Curator of Decorative Arts and Design, access to the special exhibition, and the entire museum preceding a private ICAA prosecco reception.
Gorham Silver
Designing Brilliance 1850–1970
Gorham Silver: Designing Brilliance 1850-1970 casts new light on the legacy of this distinctive company, established in 1831 in Providence, Rhode Island. Home to the largest collection of Gorham, the RISD Museum presents exceptional silver and mixed-metal wares, reflecting the industry, artistry, innovation, and technology of the manufactory for 120 years. Adeptly coupling art and industry, Gorham boldly rose from a small firm to become the largest silver company in the world, putting uniquely American design on the international stage. Creating everything from commissioned presentation pieces to show-stoppers for the dining room, Gorham responded to the era’s desire to celebrate, feast, socialize, honor, and simply enjoy the everyday in style. Accompanied by a major publication (Rizzoli) with stunning new imagery and recent research, the exhibition will travel to the Cincinnati Art Museum and The Mint Museum.
September
Saturday, September 7th
Newport Drawing Tour
The Newport Drawing Tour provided participants with practical knowledge of tradition as manifest in the architecture, urbanism and landscapes of this city of Port and Pleasure. Participants followed in the great tradition of architects and artists who have learned from drawing in situ. One may take a thousand photos of a subject and may not know it…but if one spends some time drawing the same object …you will have it in your mind forever. To draw is to see.
The program focused study on the enduring vitality and continuity of the classical tradition through the means of observational and analytical drawing. The day was spent drawing, in situ, at sites that underscore the relationship between buildings, the human figure, and their built and natural environment.
A variety of subjects will be sketched to examine the city and its environs as a work of civic art at all scales –from urban ensemble to individual buildings and architectural detail.
Instructor: David Pearson, Senior Designer at Fairfax and Sammons, New York
August
Saturday, August 10, 2019
Tour of The Cornish Colony, Cornish, NH
Members of the New England Chapter of the Institute of Classical Architecture and Art gathered for a private tour of several of the most treasured homes, studios & gardens of The Cornish Colony, led by ICAA board member and landscape architect Dan Gordon in association with Judith Tankard, co-author of A Place of Beauty: The Artists and Gardens of the Cornish Colony.
At the turn of the twentieth century, a group of America’s most gifted sculptors, painters, architects, landscape architects, writers and politicians were drawn to the highly scenic landscape of Cornish New Hampshire. There they pursued their common artistic and cultural interests, enhancing the natural landscape with homes and gardens which featured works of art, and were in and of themselves, works of art. The Cornish Colony, as it was known, created an idyllic place reflective of The Golden Age of the American Renaissance.
Support for this event is generously provided by R.P. Marzilli Landscape Contractors.
Image credit: Saint-Gaudens National Historic Site
May
Saturday, May 18, 2019
One-Day Private House and Walking Tour in Historic Charlestown
Members and friends of the New England Chapter of the ICAA and guides, Raffi Robert Berberian and Eric Inman Daum, AIA enjoyed a walking tour of historic Charlestown. The group explore beautifully decorated interiors of 19th and early 20th century houses that retain fine architectural details. The geographic extent of the tour is confined to the areas of Monument, Harvard (at Town Hill) and Winthrop Squares.
Thursday, May 16, 2019
Making Dystopia - A Lecture by Professor James Stevens Curl
The New England Chapter of the ICAA gathered at The College Club of Boston for a lecture by distinguished architectural historian James Steven Curl on his new book, Making Dystopia. Making Dystopia tells the story of the advent of architectural Modernism in the aftermath of the First World War, its protagonists, and its astonishing, almost global acceptance after 1945. He argues forcefully that the triumph of architectural Modernism in the second half of the twentieth century led to massive destruction, the creation of alien urban landscapes, and a huge waste of resources. Moreover, the coming of Modernism was not an inevitable, seamless evolution, as many have insisted, but a massive, unparalleled disruption that demanded a clean slate and the elimination of all ornament, decoration, and choice.
Tracing the effects of the Modernist revolution in architecture to the present, Curl argues that, with each passing year, so-called "iconic" architecture by supposed "star" architects has become more and more bizarre, unsettling, and expensive, ignoring established contexts and proving to be stratospherically remote from the aspirations and needs of humanity. In the elite world of contemporary architecture, form increasingly follows finance, and in a society in which the 'haves' have more and more, and the "have-nots" are ever more marginalized, he warns that contemporary architecture continues to stack up huge potential problems for the future, as housing costs spiral out of control, resources are squandered on architectural bling, and society fractures. Curl’s message contains salutary warnings that we ignore at our peril. And it asks awkward questions to which answers are long overdue.
Professor James Stevens Curl is a leading British architectural historian, Member of the Royal Irish Academy, Fellow of the Society of Antiquaries of London, and Fellow of the Royal Incorporation of Architects in Scotland. He read for his Doctorate at University College London, was twice Visiting Fellow at Peterhouse, Cambridge, and won The British Academy President’s Medal for ‘outstanding service to … the humanities’.
He has an international reputation for ‘thoroughness of research, impeccable scholarship, and lucidity of style’: one eminent critic described his works as combining ‘wit with compassion, the art … of the great humourists’, evident in his wide-ranging scholarly publications. His Oxford Dictionary of Architecture (with Susan Wilson) was hailed as ‘the finest in existence’.
His Making Dystopia: The Strange Rise and Survival of Architectural Barbarism is a passionate critique of why towns today are so unpleasant: he castigates those who can only look with their ears.
Wednesday, May 8, 2019
Women Breaking the Stained Glass Ceiling, a Panel Discussion
The Architectural Series continues with Co-hosts the New England Chapter of the ICAA and the Boston Design Center by asking: Does a glass ceiling exist for women? Editor Nancy Berry will reflect on the reality of working as a professional woman in the field of architecture with four rock stars in the industry who are at different stages in their careers and practicing diverse disciplines. The discussion will explore whether bias exists, what are the obstacles professional women face, how and what are some solutions to succeed in this male dominated field.
Moderator - Nancy E. Berry, Editor of Northshore Home magazine
Panelists:
Rachel Staud – Architectural Intern at Gil Schafer Architects
Elizabeth Graziolo, Architect - Partner at Peter Pennoyer Architects
Jean Carroon, Architect, FAIA - Goody Clancy
Beth Niemi, Architect - Elkus Manfredi Architects
April
Saturday, April 27, 2019
2019 Bulfinch Awards Awards Ceremony and Dinner
The New England Chapter of the Institute of Classical Architecture & Art is pleased to announce its Ninth Bulfinch Awards. Named for Boston architect Charles Bulfinch (1763-1844), America’s first native-born architect and the designer of the Massachusetts State House, the awards recognize the best work of individuals and firms to preserve and advance the classical tradition in New England.
The winners of the Bulfinch Awards were recognized at a ceremonial reception and dinner gala in the Harvard Hall at the Harvard Club of Boston, designed by Parker, Thomas & Rice.
Bulfinch Awards Co-Keynote Lecture “Reawakening”
David Rau
Architect David Rau will presented “Reawakening,” a newly-expanded version of a brief TEDx Talk he first delivered at the TEDxRVA festival in Richmond, Virginia. This provocative and richly-illustrated presentation challenges current architectural theory dictating that new buildings must reflect the zeitgeist of their time, and then stakes out original territory vindicating Classical thought as a relevant - even vital - force in new contemporary architecture. The discussion hinges on the conventional notions of the future, where today’s culture might suggest an ever-accelerating advance toward modernity (based in part in 1920s Italian Futurism, but also postwar industrialization and popular culture, and the present ongoing technological revolution). By contrast, a review of the historic trajectory of architecture - and specifically the course of traditional building throughout the ages – reveals cyclical revivals of Classicism (or “recalls”), generally transmuted through the lens of new cultural imperatives, as can be seen in the birth of the Italian Renaissance, for instance. In charting a path forward, the talk concludes with a new vision of a sustainable, “whole architecture,” at once in sync with today’s millennial culture and American ideals of individualism and happiness, while also expressive of the ancient purposes of Classicism.
David Rau, AIA, is Principal in the design firm Hart Howerton, splitting his time between offices in New York and San Francisco. His portfolio of award-winning work at college campuses, urban communities, destination resorts, and cultural complexes nationwide includes the renovation of landmarks and the construction of new buildings, often in sensitive contexts. His work has been recognized by his peers with awards at the federal, state and local levels, and has been featured in the national design media. Recent work includes a pair of destination resorts for the luxury spa brand Miraval: one newly-opened at Austin, Texas, another forthcoming in Lenox, Massachusetts. Other notable projects include the renovation and expansion of The Homestead, the National Historic Landmark resort and spa in the mountains of Virginia; and a new private yacht club on the Chesapeake Bay at Gibson Island, Maryland. His project for Richmond’s Quirk Hotel, developed in a repurposed Neoclassical department store, was named one of Conde Nast Traveler magazine’s “Best New Hotels and Resorts in the World” upon its debut in 2016.
Bulfinch Awards Co-Keynote Lecture “Classical Sculpture: A Lost Art?”
Catesby Leigh
The Greeks defined monumentality in sculpture during the fifth century, B.C., and the classical standard they established in doing so held sway well into the Christian era. That standard re-emerged during the Renaissance, but it was losing traction by the time our nation won its independence. To understand why, one must distinguish between style and content in sculpture. The high-quality classical sculpture for which the Greeks and modern masters ranging from Michelangelo to Houdon are known is very complex in its formal content. Since the late 18th century, and partly thanks to Canova's "neoclassicism," the focus has been on style at the expense of content. The advent of photography in the mid-19th century reinforced this trend, and photography's vitiating influence on the academic tradition remains as powerful as ever. It's reasonable to ask, even at a time when classical architecture is enjoying a noteworthy resurgence, whether classical sculpture, as the Greeks understood it, is a thing of the past. Even if that is so, it does not mean sculpture has not continued to play an essential role in our classical institutional buildings and monuments.
Catesby Leigh has been writing about public art and architecture for over 20 years. Particular areas of interest have been monuments (and anti-monuments), institutional buildings, urban planning, and painting and sculpture. His commentary has appeared in The Wall Street Journal, City Journal, First Things, National Review, Weekly Standard, Claremont Review of Books, Modern Age, Arts & Antiques and other publications. Mr. Leigh is a co-founder and past chair of the National Civic Art Society, which supports the perpetuation of the classical tradition in the nation's public realm. Currently an NCAS research fellow, he is working on a long-term book project concerning the nature of monumentality and its American manifestations. He lives in Washington, DC.
Thursday, April 4, 2019
Mining American Architecture: The Roots of a New American Style, a lecture by Thomas A. Kligerman
On April 4th Thomas A. Kligerman discussed influences on Ike Kligerman Barkley’s houses, both built and on the boards. Tom discussed American architecture from the shingle style cottages to the Anasazi ruins of the Southwest.
Thomas A. Kligerman grew up on the East Coast but spent his high school years living in New Mexico. He received his Bachelor of Arts from Columbia University and his Master of Architecture from Yale School of Architecture. Before co-founding Ike Kligerman Barkley, Tom worked for Robert A. M. Stern Architects in New York City. He loves to travel and has lived abroad in England and France. In 2017, he spent six weeks in Italy as a Visiting Scholar at The American Academy in Rome. Tom serves on the board of several charitable and educational institutions, including The Sir John Soane's Museum Foundation. Tom lectures frequently across the country on many topics including the cultural and architectural history of Cuba, the influence of the Shingle Style in American design as well as the intersection of modern and traditional architecture.
February
Wednesday, February 27, 2019
Rebuilding Penn Station: A lecture with Richard Cameron
On February 27th friends of the Classical Architectural & Art and the Boston Design Center gathered to learned about Richard Cameron’s, principal designer at Atelier & Co., Brooklyn, NY, and one of the original founders of the Institute of Classical Architecture & Art, ambitious plan to rebuild New York City’s old Penn Station in all its former glory. The original McKim Mead & White structure, which opened in 1910, was torn down in 1963 and replaced with the current underground station that serves 600,000 passengers a day.
The Rebuild Penn Station plan has three major elements: (1) Reconstruct the grand spaces of the original Penn Station; (2) Create a modern transit hub that connects two subway lines, two commuter railroads, and Amtrak; (3) Redevelop the area in and around Penn Station to create a world-class urban destination – like Rockefeller Center. McKim had envisioned his splendid rail terminal as the centerpiece of a spectacular City Beautiful project – but he died before his full dream could be realized.
The Rebuild Penn Station Plan station plan has generated coverage from The Gothamist, City Lab, and The New York Times.
January
Wednesday, January 30, 2019
Celebrate Connecticut’s building legacy with author, historian, and deputy director of the Connecticut Trust for Historic Preservation Christopher Wigren the release of his new book Connecticut Architecture: Stories of 100 Places.
Connecticut boasts some of the oldest and most distinctive architecture in New England, from Colonial churches and Modernist houses to refurbished 19th century mansions and factories. The state’s history includes landscapes of country churches, urban streets, classical revival courthouses on town greens, quiet maritime villages, as well as more recent suburbs and corporate headquarters. In his guide to this rich and diverse architectural heritage, Wigren introduces readers to 100 places across the state. Written for travelers and residents alike, the book features buildings visible from the road.
Christopher Wigren is the author of Connecticut Architecture: Stories of 100 Places, published by Wesleyan University Press in November 2018. Mr. Wigren works as an architectural historian and Deputy Director of the Connecticut Trust for Historic Preservation, where he edits Connecticut Preservation News, the Trust’s bimonthly magazine, and manages the Trust’s preservation easements program. His articles and essays also have appeared in the Hartford Courant, the New Haven Register, and Connecticut Explored magazine. He also serves on the Merritt Parkway Advisory Committee and the Connecticut State Historic Preservation Board, which reviews nominations to the National Register of Historic Places.
Books can be purchased here: https://www.cttrust.org/book
November
Monday, November 19, 2018
New Building in Old Cities: Historic Preservation in an International Perspective, a lecture by Steven W. Semes
What is the relationship between contemporary and historic architecture and how does that issue impact heritage conservation? Should new structures maintain a consistency of character and style with their historic neighbors, or should new construction confidently represent the style of the current moment? An issue that is widely debated in historic preservation circles in the United States today is also the focus of debate in other countries. We can broaden our understanding of our own preservation practices by considering them in an international context. This question is as relevant (and difficult) in Boston as it is in Rome, London, or Paris, and a look at how others have addressed it may offer guidance for preservation education and professional practice.
Steven W. Semes is Professor of Architecture and Director of the Graduate Program in Historic Preservation at the University of Notre Dame School of Architecture. He was Academic Director of the Notre Dame Rome Studies Program 2008-2011 and currently splits his teaching duties between Rome and the main campus. Educated at the University of Virginia and Columbia University, he is the author of The Future of the Past: A Conservation Ethic for Architecture, Urbanism, and Historic Preservation (2009) and The Architecture of the Classical Interior (2004). His many articles have appeared in The New Criterion, National Trust Forum Journal, Change Over Time, The Classicist, Traditional Building and Period Homes. He is a Fellow Emeritus of the Institute for Classical Architecture & Art and edited its journal, The Classicist, 2014-2016. His current research focuses on the history of modern conservation theory and practice in Italy and the United States, particularly regarding new architecture in historic settings. Prior to joining the Notre Dame faculty in 2005, he practiced architecture for thirty years with firms in New York, San Francisco, and Washington, DC.
September
Sunday, September 9, 2018
Afternoon Tour on Indian Avenue, Middletown, RI
The study tour of Boothden and St. Columba's Chapel focused on late-19th through early 20th century adaptations of traditional building in both domestic design and religious architecture in Rhode Island. The environs of Boothden and St. Columba's Chapel, set in the coastal landscape of Middletown, RI, still maintains a collection of significant works of architecture of the highest design and craftsmanship.
First, there was an opportunity to walk through Saint Columba’s Chapel, originally the Berkeley Memorial Chapel. This picturesque church was designed by renowned Philadelphia architect Wilson Eyre, a master of the Shingle Style in the late 1800s.
Second, a tour of Boothden, originally designed by Calvert Vaux in the late eighteen hundreds for world renowned actor Edwin Booth, and brother of the renowned presidential assassin John Wilkes Booth. Most of Boothden’s history was lost to renovations and deterioration over the 20th century. In 2008 the current owners decided to purchase the property and recreate the spirit of originally home. The afternoon will concluded with a cocktail on Boothden’s rambling acres of ocean front property generously sponsored by the team that recreated it; Kirby-Perkins Construction, LeBlanc Jones Landscape Architects, and Andreozzi Architecture.
June
Sunday, June 10, 2018
Estate Tour: The Crane Estate at Castle Hill
The New England Chapter of the Institute of Classical Architecture and Art gathered for a private tour of the beloved North Shore landmark the Crane Estate, led by ICAA-NE board member and landscape architect Dan Gordon. Support for this event is generously provided by R.P. Marzilli Landscape Contractors.
Commissioned by Chicago Industrialist Richard T. Crane, Jr., the Italianate estate was first completed in 1911 by the architecture firm Shepley, Rutan & Coolidge in collaboration with The Olmsted Brothers landscape firm. Razed in 1924, the main house was rebuilt by architect David Adler in the style of a Stuart English Country Home, and the grounds and program were revisited by landscape architect Arthur Shurcliff.
May
May 31, 2018
Peter Harrison (1716-1775), Greatest American Architect, a lecture by John Fitzhugh Millar
The New England Chapter of the ICAA gathered with at the Boston Athenaeum with its members for a discussion on the great American Architect Peter Harrison by John Fitzhugh Millar.Peter Harrison (1716-1775), born in Yorkshire, UK, but for many years a resident of New England, is arguably the greatest architect who ever worked in America. A prodigy like Handel or Mozart, his first design at age 17 was for Wentworth-Woodhouse, still the largest private house in Europe. As a result of his having saved the British Empire from being conquered by the French in the 1740s, he was rewarded by being commissioned to design important buildings on every known continent. His papers were mostly destroyed after his death, so in spite of his having designed over 560 buildings he remains very little known on either side of the Atlantic.
April
Saturday, April 28, 2018
‘Lies that tell the truth’*:Negotiating the subjectivity of expression in contemporary practice
Bulfinch Awards Morning Lecture by Aric Lasher
Architects working within established architectural traditions are daily confronted with the difficulties of fulfilling their designs in contemporary institutional and technological contexts. Our current artistic and ideological environments are equally challenging: How can a place be made for precedented aspects of architectural expression, as rich and arbitrary as human languages, alongside compelling new approaches and forms?
This year’s Keynote lecture was delivered by Aric Lasher, President and Director of Design at HBRA Architects in Chicago, where his projects have included buildings for government, cultural, academic and public institutions, residential projects, landscapes, renovations and restorations of historic structures. Recent work includes Yale University’s Bass Library, renovations at the Beinecke Rare Books and Manuscripts Library, The University of Notre Dame’s new Jenkins & Nanovic Halls, and renovation of Northwestern University’s iconic Deering Library. His interest in the evolution and planning of building ensembles is explored in his book, Plans of Chicago, which considers the legacy of planning innovation and the future of the city from an analytical and urban historical perspective. Mr. Lasher graduated from the College of Architecture, Art & Planning at Cornell in 1984 and has a Master of Fine Arts in film production from the USC School of Cinematic Arts. In addition to his work in architecture he has designed sets for numerous films including Minority Report, Pearl Harbor and What Dreams May Come. Aric’s professional affiliations include the Society of Midland Authors, the Art Directors’ Guild, the Society for College and University Planning, The Mies van der Rohe Society and the Society of Architectural Historians, where he serves on the Board of Directors. Mr. Lasher is a Fellow of the American Institute of Architects.
*Title of an essay by Simon Leys, from the collection The Hall of Uselessness
“Reflections on the Classical Past: A Vision for the Future”
Bulfinch Awards Morning Lecture by Christine G.H. Franck
Christine G.H. Franck is the founding Director of the Center for Advanced Research in Traditional Architecture (CARTA) at the University of Colorado Denver College of Architecture & Planning, as well as a designer, educator, and author. Her design work ranges from award-winning residential design to preservation, landscape, and decorative projects. In addition, she teaches, lectures, and writes on the topics of architectural design, contemporary and historic Classical architecture and American domestic architecture. She has developed, directed, and administered programs for institutions such as the Institute of Classical Architecture & Art (ICAA) and The Prince of Wales’s Foundation and held teaching appointments from the schools of Architecture at the University of Notre Dame and the Georgia Institute of Technology. Before establishing her own practice to focus on design and education, she interned with the offices of Allan Greenberg, Architect and served as the first Executive Director of the Institute of Classical Architecture & Art. She currently serves as Chair of INTBAU USA and trustee of the National Civic Art Society. Her work has been honored with numerous awards, including for preservation, new design, and the prestigious Palladio and Clem Labine Awards. All aspects of her work are ethically focused on improving the built environment and quality of life of all individuals.
Eighth Bulfinch Awards Gala and Ceremony
The ICAA’s national awards program, inaugurated in 1982 as the Arthur Ross Awards was a model for the New England chapter’s regional awards program, initiated in 2010 and named for New England’s most famous architect (and America's first native born architect), Charles Bulfinch. This year, the chapter continued to expand the scope for entries from work in New England by firms in New England to work in New England by firms from around the United States. The winners of the Bulfinch Awards were recognized at a ceremonial reception and dinner gala in the Harvard Hall at the Harvard Club of Boston, designed by Parker, Thomas & Rice.
Thursday, April 5, 2018
Discovering an American Masterpiece in a Beacon Hill Basement
In celebration of Boston Design Week
The New England Chapter of the ICAA gathered at Trefler's on April 5th in celebration of Boston Design Week to hear interior designer Heidi Pribell's adventures in stumbling upon a mantelpiece in a pile of rubble in the basement of a client’s Boston brownstone. The marble structure was about to be hauled off, but Pribell recognized it as something exquisite. Pribell’s research of the caryatid mantelpiece led her to encounter fascinating personalities from America’s first generation of citizens. These included the Cambridge-born visionary Thomas Appleton (1763-1840), a member of Jefferson’s inner circle, who designed the mantelpiece. Appleton was intent upon defining an “American Aesthetic” and Pribell makes a compelling case for him as America’s first art dealer.
Thursday, March 1
"An Elegant and Lofty Steeple" a lecture by Aaron M. Helfand, AIA
Recovering Peter Harrison's lost designs for the steeple of King's Chapel, Boston
In 1754, builders finished work on one of colonial Boston's most prominent landmarks: King's Chapel, designed by the famed architect Peter Harrison. But the building was far from complete: the most impressive feature of the original design was a steeple, intended to surpass any other in the city. Due to lack of funds, this was never built, leaving a square stump in its place. What's more, Harrison's papers were destroyed during the American Revolution, leaving subsequent generations to wonder what his steeple might have looked like. In this lecture, Helfand re-examined the historical evidence and combined 18th-century design principles with 21st-century technology to produce the most detailed vision of the missing steeple to date.
Tuesday, February 20
Lessons of "lost Providence," A lecture by David Brussat
The New England Chapter of the ICAA gathered at the The Algonquin Club of Boston to hear from Board Member David Brussat about his recent book "Lost Providence" - a History Press book documenting the history of architectural change in Providence. Based on a 2014 column called “Providence’s 10 best lost buildings” by Mr. Brussat, the book and its descriptions of buildings lost takes many detours to visit buildings that still exist, offering lessons in preservation.The book looks not just at lost buildings, but also lost plans since the 1840s — major urban projects, accomplished or not, that are disappearing from local memory, such as the Downtown Providence 1970 Plan, announced in 1960, or which are widely misunderstood, such as the College Hill Survey of 1959. Mr. Brussat’s description of the River Relocation Project and the Downcity Plan concludes the book on a note of confidence.
Saturday, December 9
Edgartown Walking Tour - In Celebration of the 'Christmas in Edgartown' Weekend Festival
Friends and members of the New England Chapter of the ICAA joined award-winning architect Patrick Ahearn on Saturday, December 9th, for a walking tour in historic Edgartown, as Patrick discussed the history of Martha’s Vineyard architecture and how the town of Edgartown has evolved over the years.
Tuesday, October 17
Member Cocktail Party
New England Chapter of the ICAA's members met at Seven Tide on Tuesday, October 17th to formally announce the 2018 Bulfinch Awards call for entries.
Friday, September 29, 2017
CHARLES LE BRUN AND THE IMAGE OF LOUIS XIV, A lecture by Dr. Wolf Burchard
The ICAA-New England partnered with David Neligan Antiques and the Boston Design Center for a lecture with Dr. Wolf Burchard on the topics addressed in his book, The Sovereign Artist: Charles Le Brun and the Image of Louis XIV. King Louis XIV’s favorite artist, Charles Le Brun, has often been described as a dictator of the arts in France. Le Brun was a gifted and versatile artist, an excellent painter and designer of tapestries, sculpture, architecture and furniture. As Louis XIV’s principal painter and director of the Gobelins manufactory, he sought to translate the Sun King’s claim for absolute power into a visual form. This lecture explored Le Brun’s different fields of activities and his relationship to the great monarch.
Sunday, September 17, 2017
A Walking Tour of Classic Bristol, Rhode Island
Tree lined streets with stately Federal and Greek Revival houses bear witness to Bristol’s storied past. This tour explored the work of architect Russell Warren, an important early American architect who adapted the classical tradition in innovative ways in both grand and modest designs. A native Rhode Islander, Warren worked in Bristol, Newport, Providence, New Bedford and developed a national practice, bringing him commissions as far as Charleston, South Carolina.
Saturday, April 26, 2017
Bulfinch Awards Morning Lecture
This year’s morning lecture "In the Footsteps of Vitruvius; Design and Construction Durability Lessons Learned from the Hands-on Study of Two Thousand Years of Historic Construction," by Matthew Bronski, P.E. was held at the Algonquin Club in Boston. This lecture derived from Bronski’s 2009-10 Rome Prize project, where his hands-on research of buildings in Italy spanning over 2,000 years diagnosed successes and failures in the durability attributable to design and detailing, to derive lessons and principles for designing buildings more durably (and hence more sustainably) today.
Saturday, April 26, 2017
Bulfinch Awards Keynote Lecture
This year’s Keynote Lecture, "Modern Principles of Classical Architecture Disproved by the Renaissance," was delivered at the Algonquin Club in Boston, by Duncan G. Stroik, a 2016 ICAA Ross Award winner, a practicing architect, an author, and Professor of Architecture at the University of Notre Dame. His award-winning work includes Our Lady of the Most Holy Trinity Chapel in California, the Shrine of Our Lady of Guadalupe in Wisconsin, and Saint Joseph Cathedral in South Dakota.
Saturday, April 26, 2017
Seventh Bulfinch Awards Gala and Ceremony
The winners of the Bulfinch Awards were recognized at a ceremonial reception and dinner gala in the Harvard Hall at the Harvard Club of Boston, designed by Parker, Thomas & Rice.
Thursday, April 6, 2017
The Continued Relevance of Classicism in Contemporary Design: A Roundtable Discussion
To celebrate Boston Design Week, the New England Institute of Classical Architecture & Art (ICAA-NE) partnered with the Boston Design Center (BDC) to host a panel that discussed the continued relevance of Classicism from the perspectives of Architecture, Interior Design, Urban Planning and Cognitive Science, where recent findings support the idea that people thrive in environments based upon classical design principles. Moderated by Eric Daum, the panelists were Oliver Bouchier, Ann Sussman, John Tittmann and Leslie-jon Vickory.
Thursday, February 23, 2017
Lecture with Ann Sussman
Buildings, Biology +The 21st Century Paradigm Shift: How Biometrics will Change Understanding of the Architectural Experience
A lively group gathered at the College Club of Boston to hear Ann Sussman review new findings in biology and neuroscience that outline what our brain expects to see, including how it's hard-wired to avoid looking at blank facades, most quickly processes bilaterally symmetric things - and is preset to look for faces or face-like objects without any conscious input on our part. The lecture reviewed some biometric tools that can help us better understand our architectural experience. Ann explained that we’re now able - finally - to collect the hard data on how buildings make people feel.
Sunday, October 2, 2016
Classical Newport: Exploring the 18th Century Landmarks of Newport Rhode Island
A memorable walking tour of Historic Hill and Point districts, led by NE Chapter board member and Architectural Historian John Tschirch explored the landmark public buildings, houses and streetscapes of Newport, one of the most historically intact 18th century cities in America.
Saturday, September 24, 2016
Olmsted’s Muddy River Restored: Re-linking the Emerald Necklace
On a lovely early autumn day, attendees gathered on The Fens for a tour of the recently completed restoration of the Muddy River. The tour was guided by Margaret Dyson, Director of Historic Parks at the Boston Parks & Recreation Department.
Saturday, August 13, 2016
Tour of New Haven and the Yale Center for British Art
This full-day tour, led by Aaron Helfand and David Lewis, focused on the architecture and urban design of downtown New Haven and Yale University. The tour began on the New Haven Green, with a discussion of the city's original nine-square plan and the growth of Yale's campus in relation to the city, followed by a visit to several landmark buildings and a trip to the Yale Center for British Art.
Wednesday, September 7, 2016
Board Member Cocktail Party at Marvin Showroom, 7 Tide Street Boston, MA
ICAA New England Chapter members enjoyed a fun night in an amazing space at 7Tide – with no shortage of good conversation and inspiration.
Saturday, June 18, 2016
Rejuvenating a Colonial Era Landmark: Christ Church Cambridge
Saturday, April 23, 2016
6th Bulfinch Awards Ceremony Gala
Saturday, April 23, 2016
6th Bulfinch Awards Keynote Lecture by Justin Shubow
Tuesday, April 19, 2016
Royal Oak Boston Lecture- The Grand(er) Tour: Architectural Imagination Beyond the Classical World
Abraham Thomas, Architectural Historian
Wednesday, April 6, 2016
William Hodgins Interiors: Lecture and Book-signing by Author Stephen M. Salny
Saturday, June 13, 2015
Historic Berkshire County: A guided expedition to 'The Mount' and 'Naumkeag'
Friday, March 27, 2015
Americans in Paris: Talk and Book-signing by Co-author Margot M. Ellis- Americans in Paris: Foundations of America’s Architectural Gilded Age, Architecture Students at the École des Beaux-Arts 1846-1946
Tuesday, February 24, 2015
Cognitive Architecture: An Evening with Author Ann Sussman
Sunday, October 5, 2014
Landscape Architecture & Architecture of Wellesley College
Saturday, September 13, 2014
