Bulfinch Awards 2018
Award Winning projects
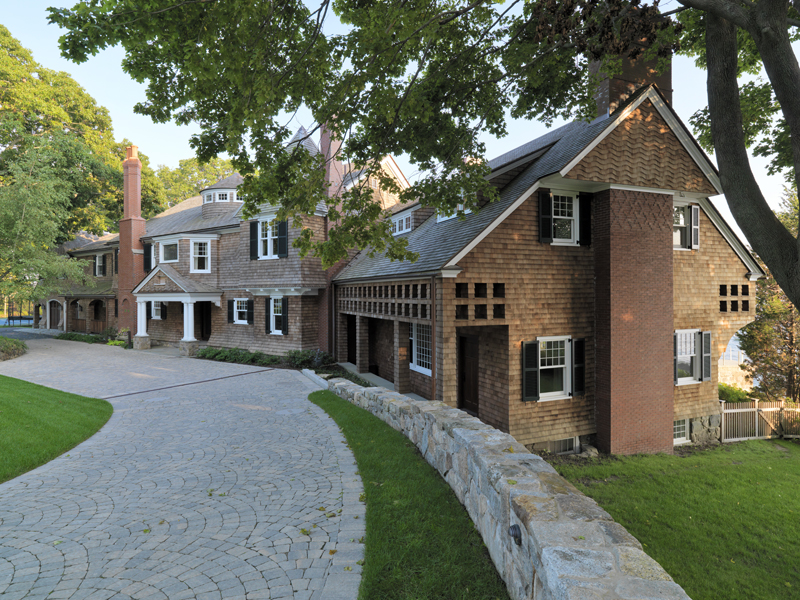

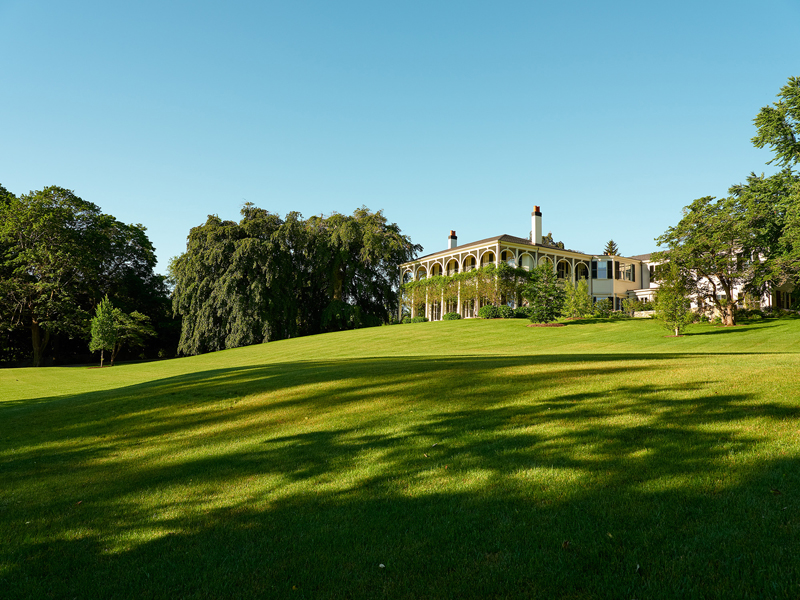
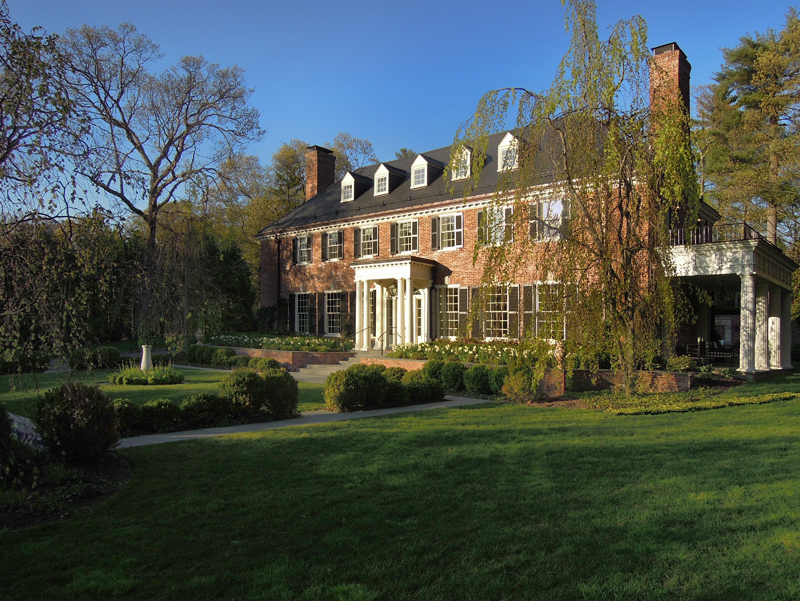
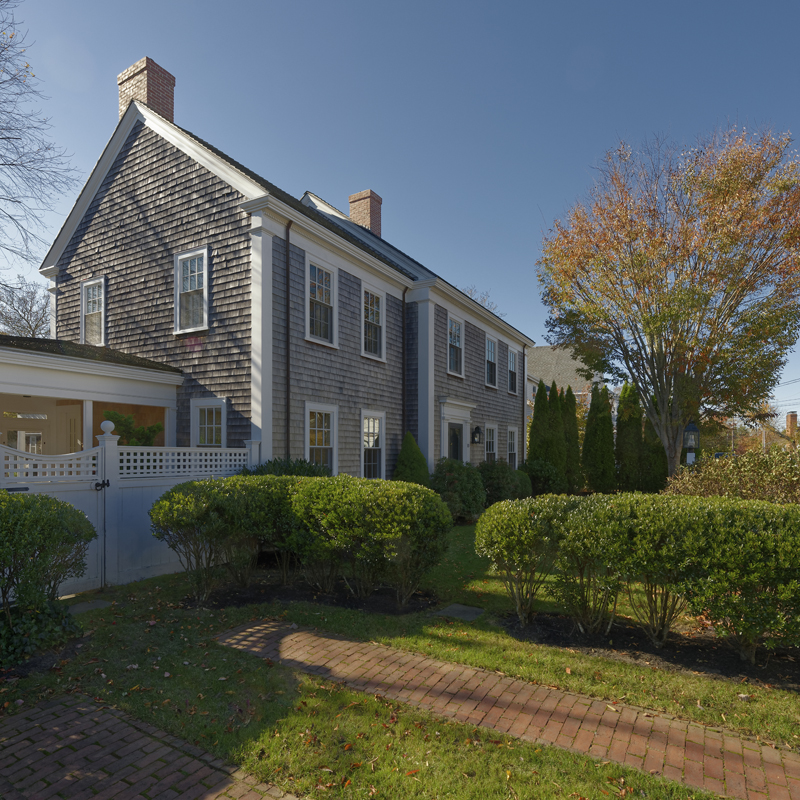


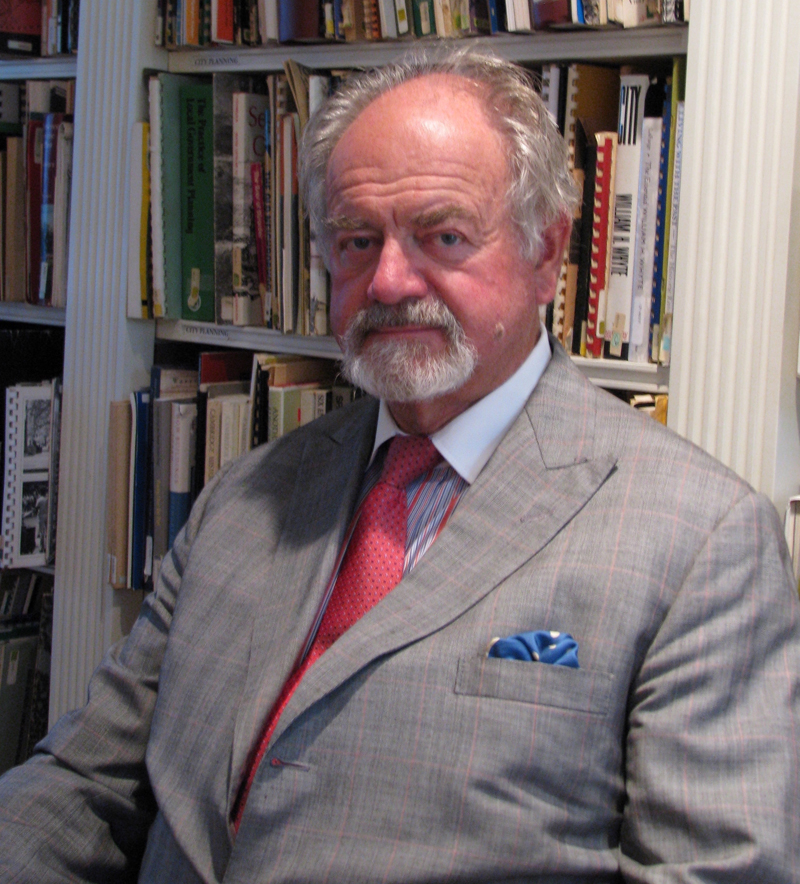
Ceremony
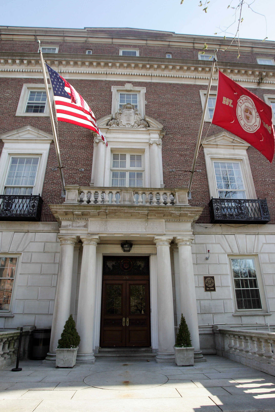
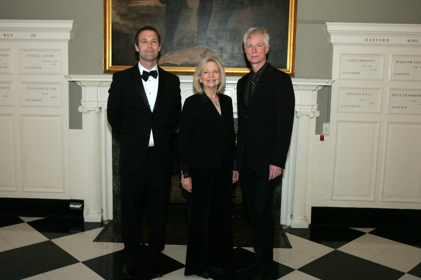
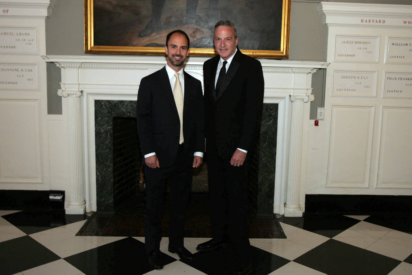
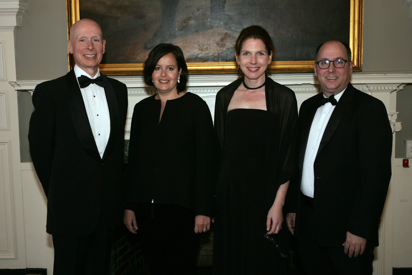
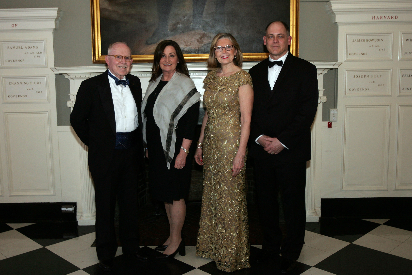
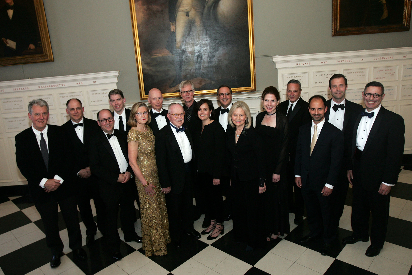
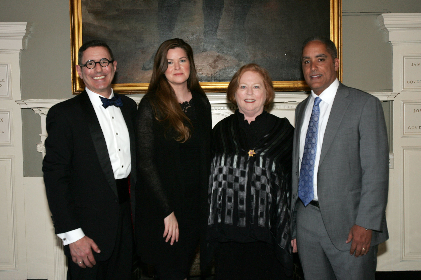
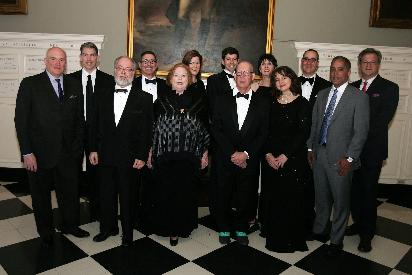

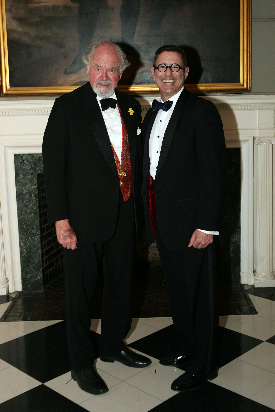
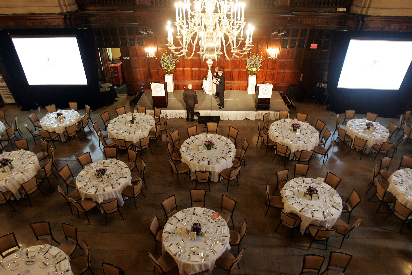

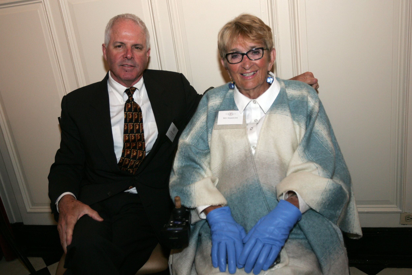
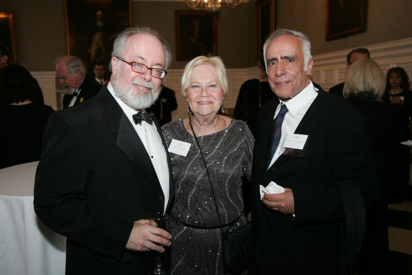
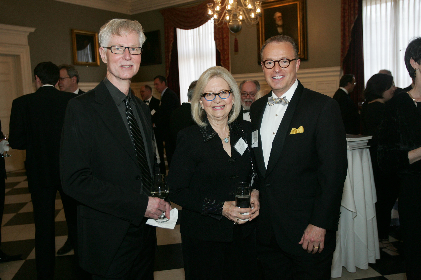
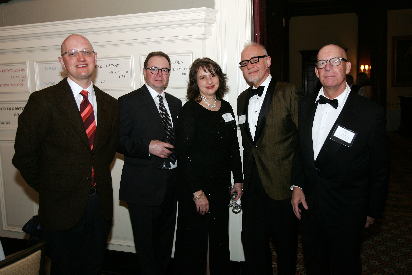

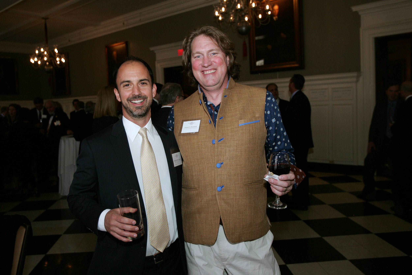
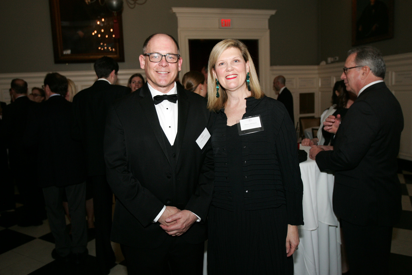
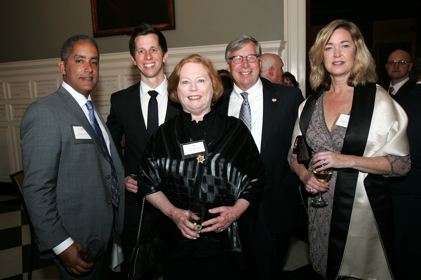

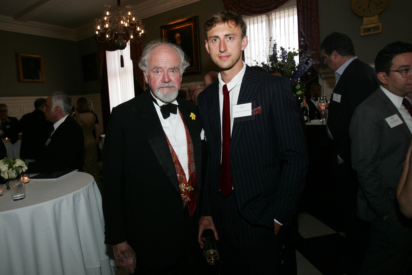
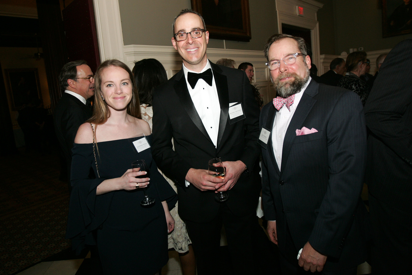

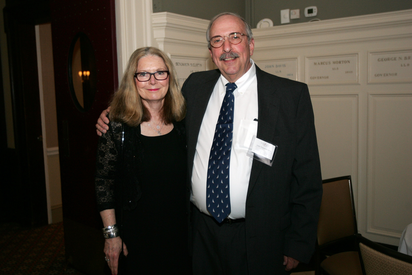
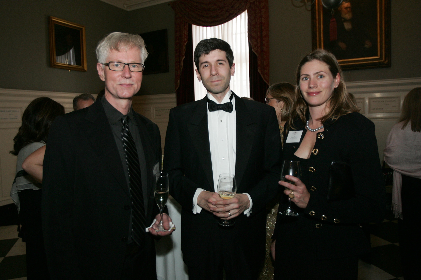




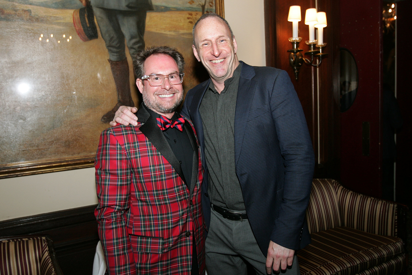
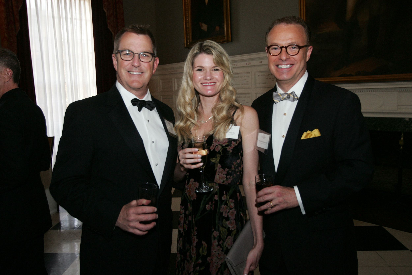

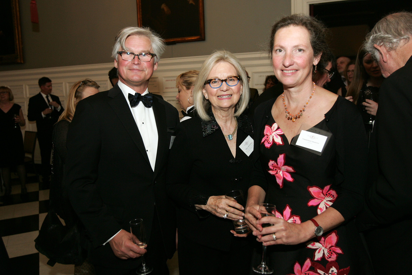


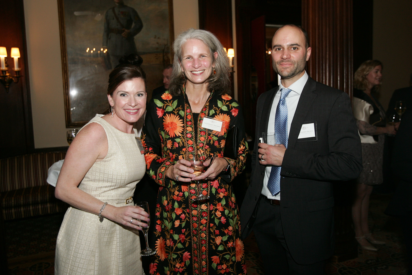

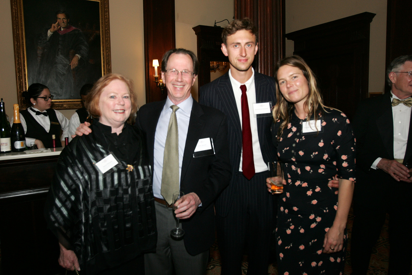


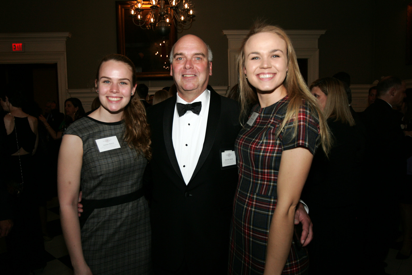

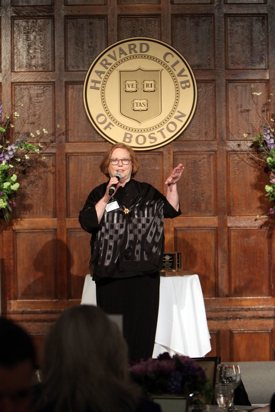


2018 Bulfinch Award Judges
Marc Appleton
Marc Appleton is the founding Principal of Appleton Partners LLP - Architects, with offices in Santa Monica and Santa Barbara, California. He received a B.A. honors degree in English from Harvard College (1968), And a Master of Architecture degree from The Yale School of Architecture (1972). In addition to architecture, his practice also involves landscape design and planning, and has included the master planning for downtown Pacific Palisades, the renovation and landscape planning for the San Ysidro Ranch Resort as well as numerous private gardens and ranches. His design work has received many awards from the American Institute of Architects and other organizations, and has been widely published in Architectural Digest, Town and Country, Veranda, Sunset and other periodicals. In 2011, he won the Westweek Star of Design Lifetime Achievement Award, in 2012 he was awarded the Institute of Classical Architecture and Art’s Ross Awards Board of Directors Honor, and in 2014 he became the first recipient of the Design Leadership Network’s inaugural Design Leadership Award.
Thomas Pheasant
Thomas Pheasant is internationally recognized for his 30 years of creating interiors and furniture. With personal residences in Washington DC and Paris, he focuses his creativity on residential and commercial projects throughout the United States, Europe and Asia. Celebrated for his modern vision of classical design his diverse accomplishments have included the 1997 Andrew Martin Interior Designer of the Year Award, the distinction by Architectural Digest US in 2005 as a Dean of American Design, the 2015 John Russell Pope Award by the Institute of Classical Architecture, and most recently the 2016 Design Icon Award for his contributions to the design industry. His book, Simply Serene: The New Luxury for Modern Interiors, published by Rizzoli, brings to life the serenity and classic imprint that are Pheasant’s signature.
His furniture design collections include, Thomas Pheasant Collection for Baker, Thomas Pheasant Collection for McGuire and his own collection of limited edition and unique pieces, Thomas Pheasant STUDIO.
Greg Tankersley
Greg Tankersley, a native of Alabama, holds a Bachelor of Architecture degree from Auburn University. It was while at Auburn that Greg met professor of Architecture, Bobby McAlpine. Recognizing Greg's strong drawing and creative abilities, Bobby asked Greg, along with his wife Mary Robin Jurkiewicz, to join his bourgeoning firm in Montgomery, Alabama in 1985. Over the years, the little Southern design-firm-that-could has matured, grown and spread into four cities: Montgomery, AL, Nashville, TN, Atlanta, GA and New York, NY (where Greg is now based). Now in its 30th year, McAlpine is described as “nurturing, compassionate, soulful,” and the firm’s architecture, wedding historical precedence with graceful modern living, is a timeless and romantic pursuit of “The Inheritable House”. The firm’s work has been featured in Veranda, House Beautiful, Southern Accents, Arts & Antiques, Elle Decor, Architectural Digest, Southern Living, House and Garden (both US and British editions), Metropolitan Home, Traditional Home, The New York Times and on Home and Garden Television (HGTV). The firm was honored to be included on the AD100 list compiled by Architectural Digest in 2012, 2014 and 2016.
Morning Lecture
Saturday, April 28, 2018
10:00 a.m.
The Algonquin Club
217 Commonwealth Avenue
Boston, MA
Speaker: Christine Frank
This year’s morning lecture, by Christine G.H. Franck, was held at 10:00 am at the Algonquin Club of Boston. Christine is the founding Director of the Center for Advanced Research in Traditional Architecture (CARTA) at the University of Colorado Denver College of Architecture & Planning, as well as a designer, educator, and author. Her design work ranges from award-winning residential design to preservation, landscape, and decorative projects. In addition, she teaches, lectures, and writes on the topics of architectural design, contemporary and historic Classical architecture and American domestic architecture. She has developed, directed, and administered programs for institutions such as the Institute of Classical Architecture & Art (ICAA) and The Prince of Wales’s Foundation and held teaching appointments from the schools of Architecture at the University of Notre Dame and the Georgia Institute of Technology. Before establishing her own practice to focus on design and education, she interned with the offices of Allan Greenberg, Architect and served as the first Executive Director of the Institute of Classical Architecture & Art. She currently serves as Chair of INTBAU USA and trustee of the National Civic Art Society. Her work has been honored with numerous awards, including for preservation, new design, and the prestigious Palladio and Clem Labine Awards. All aspects of her work are ethically focused on improving the built environment and quality of life of all individuals.
Keynote Lecture
Saturday, April 28, 2018
1:00 P.M.
The Algonquin Club
217 Commonwealth Avenue
Boston, MA
Speaker: Aric Lasher
This year’s Keynote Lecture was delivered at 1:00 pm at the Algonquin Club in Boston, by Aric Lasher, President and Director of Design at HBRA Architects in Chicago, where his projects have included buildings for government, cultural, academic and public institutions, residential projects, landscapes, renovations and restorations of historic structures. Recent work includes Yale University’s Bass Library, renovations at the Beinecke Rare Books and Manuscripts Library, The University of Notre Dame’s new Jenkins & Nanovic Halls, and renovation of Northwestern University’s iconic Deering Library. His interest in the evolution and planning of building ensembles is explored in his book, Plans of Chicago, which considers the legacy of planning innovation and the future of the city from an analytical and urban historical perspective. Mr. Lasher graduated from the College of Architecture, Art & Planning at Cornell in 1984 and has a Master of Fine Arts in film production from the USC School of Cinematic Arts. In addition to his work in architecture he has designed sets for numerous films including Minority Report, Pearl Harbor and What Dreams May Come. Aric’s professional affiliations include the Society of Midland Authors, the Art Directors’ Guild, the Society for College and University Planning, The Mies van der Rohe Society and the Society of Architectural Historians, where he serves on the Board of Directors. Mr. Lasher is a Fellow of the American Institute of Architects.
Thank you to the Generous 2018 Bulfinch Award Sponsors
Platinum
Payne | Bouchier Fine Builders | Merritt
Foster Reeve & Associates Inc. Architectural & Ornamental Plaster
Gold
7 Tide | Tradewood Industries | Meyer & Meyer
Paragon Landscape Construction | Atlantic View Landscape Lighting | Perfection Fence
Silver
Patrick Ahearn Architect | Pella Corporation | P.E. Guerin
Media Sponsors
Boston Design Guide | Design New England | Northshore Home | Builder+Architect | New England Home |
Clem Labine’s Period Homes | Old House Journal's New Old House |






